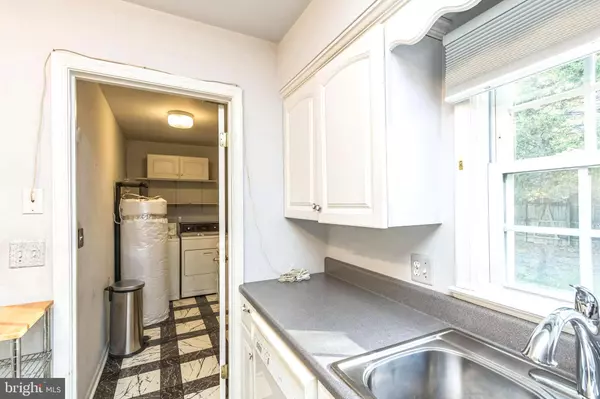
3 Beds
2 Baths
1,617 SqFt
3 Beds
2 Baths
1,617 SqFt
Key Details
Property Type Single Family Home
Sub Type Detached
Listing Status Active
Purchase Type For Sale
Square Footage 1,617 sqft
Price per Sqft $247
Subdivision Leeland Heights
MLS Listing ID VAST2033826
Style Ranch/Rambler
Bedrooms 3
Full Baths 2
HOA Y/N N
Abv Grd Liv Area 1,617
Originating Board BRIGHT
Year Built 1980
Annual Tax Amount $2,448
Tax Year 2022
Lot Size 0.339 Acres
Acres 0.34
Property Description
Location
State VA
County Stafford
Zoning R1
Rooms
Main Level Bedrooms 3
Interior
Interior Features Wood Floors, Window Treatments, Primary Bath(s), Family Room Off Kitchen, Dining Area, Combination Kitchen/Dining, Built-Ins, Ceiling Fan(s), Other
Hot Water Electric
Heating Heat Pump(s)
Cooling None
Flooring Hardwood, Tile/Brick, Carpet
Inclusions Propane generator
Equipment Built-In Microwave, Dishwasher, Disposal, Dryer - Electric, Microwave, Oven/Range - Electric, Refrigerator
Fireplace N
Window Features Double Pane
Appliance Built-In Microwave, Dishwasher, Disposal, Dryer - Electric, Microwave, Oven/Range - Electric, Refrigerator
Heat Source Electric
Exterior
Exterior Feature Patio(s), Enclosed, Screened
Garage Garage - Front Entry, Garage Door Opener
Garage Spaces 4.0
Fence Privacy, Wood
Waterfront N
Water Access N
View Trees/Woods
Accessibility Ramp - Main Level
Porch Patio(s), Enclosed, Screened
Parking Type Driveway, Attached Garage
Attached Garage 2
Total Parking Spaces 4
Garage Y
Building
Lot Description Cul-de-sac
Story 1
Foundation Crawl Space, Slab
Sewer Public Sewer
Water Public
Architectural Style Ranch/Rambler
Level or Stories 1
Additional Building Above Grade, Below Grade
New Construction N
Schools
School District Stafford County Public Schools
Others
Pets Allowed Y
Senior Community No
Tax ID 54R 1 46
Ownership Fee Simple
SqFt Source Assessor
Acceptable Financing Cash, FHA, Conventional, VA, Other
Listing Terms Cash, FHA, Conventional, VA, Other
Financing Cash,FHA,Conventional,VA,Other
Special Listing Condition Standard
Pets Description No Pet Restrictions


Find out why customers are choosing LPT Realty to meet their real estate needs






