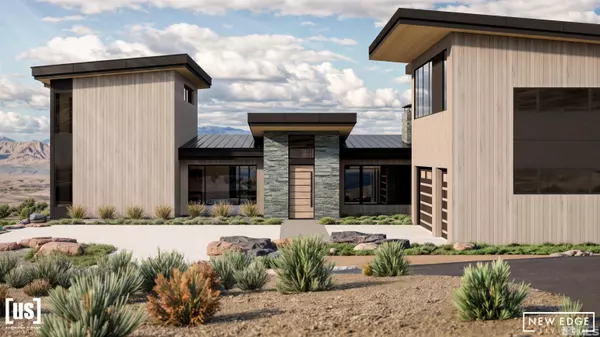
5 Beds
6.5 Baths
4,939 SqFt
5 Beds
6.5 Baths
4,939 SqFt
Key Details
Property Type Single Family Home
Sub Type Single Family Residence
Listing Status Active
Purchase Type For Sale
Square Footage 4,939 sqft
Price per Sqft $383
MLS Listing ID 240013821
Bedrooms 5
Full Baths 6
Half Baths 1
Annual Tax Amount $1,273
Lot Size 0.810 Acres
Acres 0.81
Property Description
Location
State NV
County Washoe
Zoning Lds 82 / Gr 18
Rooms
Family Room Great Room, High Ceiling
Other Rooms Yes, Office-Den(not incl bdrm), Bonus Room, Rec Room
Dining Room Separate/Formal, Great Room, High Ceiling
Kitchen Built-In Dishwasher, Garbage Disposal, Microwave Built-In, Island, Pantry, Breakfast Bar, Cook Top - Gas, Double Oven Built-in, EnergyStar APPL 1 or More
Interior
Interior Features Smoke Detector(s), SMART Appliance 1 or More
Heating Natural Gas, Forced Air, Central Refrig AC, EnergyStar APPL 1 or More, SMART Appliance 1 or More, Programmable Thermostat
Cooling Natural Gas, Forced Air, Central Refrig AC, EnergyStar APPL 1 or More, SMART Appliance 1 or More, Programmable Thermostat
Flooring Ceramic Tile, Wood
Fireplaces Type Yes, Gas Log
Appliance None
Laundry Yes, Laundry Room, Laundry Sink, Cabinets, Shelves
Exterior
Exterior Feature BBQ Stubbed-In
Garage Attached, Garage Door Opener(s), Opener Control(s)
Garage Spaces 3.0
Fence None
Community Features Club Hs/Rec Room, Common Area Maint, Gates/Fences, Security Gates, Spa/Hot Tub
Utilities Available Electricity, Natural Gas, City - County Water, City Sewer, Cable, Water Meter Installed, Internet Available, Cellular Coverage Avail, Centralized Data Panel
View Yes, Mountain, City, Valley
Roof Type Pitched,Flat,Metal
Total Parking Spaces 3
Building
Story 2 Story
Foundation Concrete - Crawl Space
Level or Stories 2 Story
Structure Type Site/Stick-Built
Schools
Elementary Schools Caughlin Ranch
Middle Schools Swope
High Schools Reno
Others
Tax ID 04166105
Ownership No
Monthly Total Fees $469
Horse Property No
Special Listing Condition None

Find out why customers are choosing LPT Realty to meet their real estate needs






