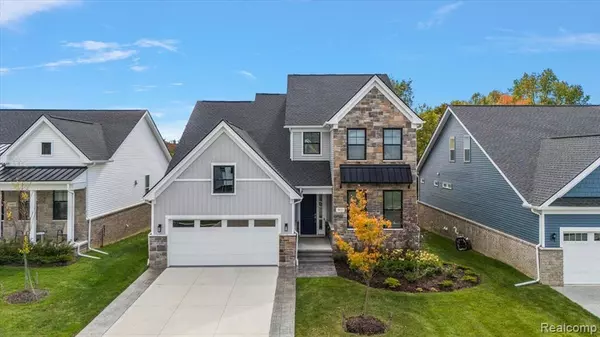5 Beds
4 Baths
3,042 SqFt
5 Beds
4 Baths
3,042 SqFt
Key Details
Property Type Single Family Home
Sub Type Contemporary
Listing Status Active
Purchase Type For Sale
Square Footage 3,042 sqft
Price per Sqft $295
Subdivision Occpn Plan No 2276 Reserve At West Bloomfield
MLS Listing ID 20240077563
Style Contemporary
Bedrooms 5
Full Baths 4
HOA Fees $277/mo
HOA Y/N yes
Originating Board Realcomp II Ltd
Year Built 2022
Annual Tax Amount $12,133
Lot Size 8,712 Sqft
Acres 0.2
Lot Dimensions 50 x 53 x 160 x 164
Property Description
Step inside and prepare to be wowed by the thoughtful design and high-end upgrades. With 10-foot ceilings, five bedrooms, and four full bathrooms, there's plenty of space for everyone. The kitchen is a chef's paradise, boasting a massive island, quartz counters, and top-of-the-line stainless steel appliances. You'll love the dual-toned cabinets that add a touch of modern flair.
The primary bedroom is a true retreat, complete with a California closet system that'll make organization a breeze. And speaking of organization, you'll find built-ins throughout the house, perfect for keeping everything in its place.
But wait, there's more! The fully finished basement is like having an extra house underneath your house. It comes with its own electric fireplace, additional laundry room, full bathroom, bedroom, and a huge family room. It's the perfect spot for movie nights or your next game day party.
Outside, relax on your gorgeous Trex deck, reinforced to hold a hot tub for those chilly Michigan evenings. The private backyard is an oasis of tranquility, and the extra-wide driveway with stamped concrete adds a touch of elegance.
Located near Haggerty and Maple, your commute will be a breeze. And when you're not working, enjoy the community clubhouse and outdoor pool. This isn't just a house - it's a lifestyle upgrade you won't want to miss!
This home is way better than new, it's new with all the upgrades included & finishing touches complete. Be sure to compare, you won't be disappointed! Don't worry about the value, so many of these homes are also updated equivalently. We have an appraisal from October and the zestimate is right on target!
Location
State MI
County Oakland
Area West Bloomfield Twp
Direction South on Haggerty, East on Arimoore, and right on Dunlap Court
Rooms
Basement Daylight, Finished
Kitchen ENERGY STAR® qualified dryer, Vented Exhaust Fan, Water Purifier Owned, Built-In Electric Oven, Convection Oven, Dishwasher, Disposal, ENERGY STAR® qualified dishwasher, ENERGY STAR® qualified refrigerator, Exhaust Fan, Free-Standing Refrigerator, Gas Cooktop, Ice Maker, Microwave, Range Hood, Self Cleaning Oven, Stainless Steel Appliance(s)
Interior
Interior Features Smoke Alarm, Cable Available, Egress Window(s), Other, High Spd Internet Avail, Humidifier, Programmable Thermostat, Utility Smart Meter, Water Softener (owned)
Hot Water High-Efficiency/Sealed Water Heater, Natural Gas
Heating Forced Air, High Efficiency Sealed Combustion, Zoned
Cooling Central Air
Fireplaces Type Electric
Fireplace yes
Appliance ENERGY STAR® qualified dryer, Vented Exhaust Fan, Water Purifier Owned, Built-In Electric Oven, Convection Oven, Dishwasher, Disposal, ENERGY STAR® qualified dishwasher, ENERGY STAR® qualified refrigerator, Exhaust Fan, Free-Standing Refrigerator, Gas Cooktop, Ice Maker, Microwave, Range Hood, Self Cleaning Oven, Stainless Steel Appliance(s)
Heat Source Natural Gas
Laundry 1
Exterior
Exterior Feature Club House, Chimney Cap(s), Lighting, Fenced, Pool – Community
Parking Features Direct Access, Electricity, Door Opener, Heated, Attached
Garage Description 2 Car
Fence Invisible
Roof Type Asphalt
Porch Porch - Covered, Deck, Porch
Road Frontage Paved, Private, Pub. Sidewalk, Cul-De-Sac
Garage yes
Private Pool 1
Building
Lot Description Dead End Street, Level, Sprinkler(s)
Foundation Basement
Sewer Public Sewer (Sewer-Sanitary)
Water Public (Municipal)
Architectural Style Contemporary
Warranty No
Level or Stories 2 Story
Structure Type Brick,Stone,Vinyl
Schools
School District Walled Lake
Others
Pets Allowed Yes
Tax ID 1830177133
Ownership Short Sale - No,Private Owned
Acceptable Financing Cash, Conventional
Listing Terms Cash, Conventional
Financing Cash,Conventional

Learn More About LPT Realty







