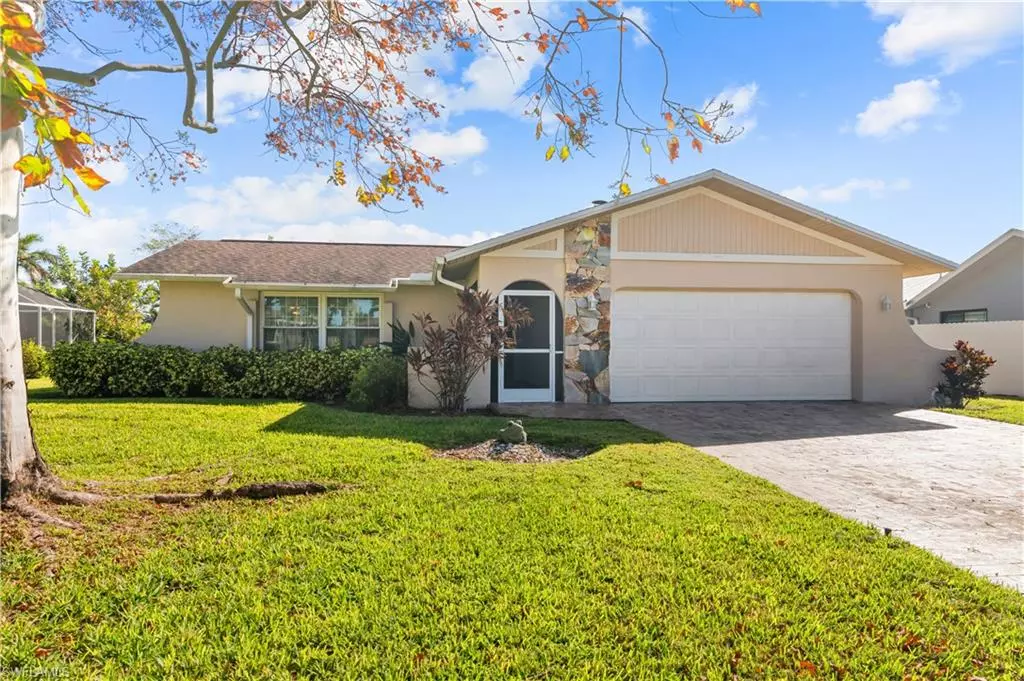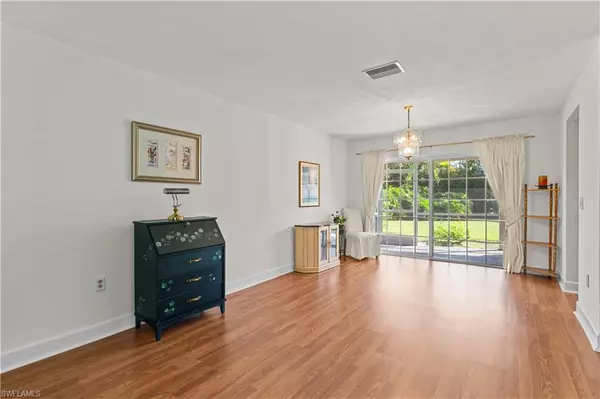
3 Beds
2 Baths
1,496 SqFt
3 Beds
2 Baths
1,496 SqFt
OPEN HOUSE
Sun Nov 10, 12:00pm - 3:00pm
Key Details
Property Type Single Family Home
Sub Type Single Family Residence
Listing Status Active
Purchase Type For Sale
Square Footage 1,496 sqft
Price per Sqft $217
Subdivision Cape Coral
MLS Listing ID 224085311
Bedrooms 3
Full Baths 2
Originating Board Florida Gulf Coast
Year Built 1984
Annual Tax Amount $1,357
Tax Year 2023
Lot Size 10,018 Sqft
Acres 0.23
Property Description
The updated kitchen and bathrooms boast elegant granite countertops and modern finishes providing a touch of luxury and practicality. Situated in a convenient location, this home is close to everything you need, from shopping to dining to schools, ensuring an easy commute and access to amenities.
Additionally, rest easy knowing this property is not in a flood zone and openings are shutter protected, making insurance premiums very affordable. Don't miss the opportunity to make this fantastic house your forever home! Don't forget to check out the virtual tour!
Location
State FL
County Lee
Area Cc13 - Cape Coral Unit 19-21, 25, 26, 89
Zoning R1-D
Direction GPS
Rooms
Dining Room Dining - Family
Ensuite Laundry In Garage, Sink
Interior
Interior Features Den - Study
Laundry Location In Garage,Sink
Heating Central Electric
Cooling Central Electric
Flooring Carpet, Laminate, Tile
Window Features Sliding,Shutters - Manual,Window Coverings
Appliance Dishwasher, Disposal, Dryer, Microwave, Range, Refrigerator, Washer
Laundry In Garage, Sink
Exterior
Exterior Feature Room for Pool, Sprinkler Auto
Garage Spaces 2.0
Community Features None, No Subdivision, Non-Gated
Utilities Available Cable Available
Waterfront No
Waterfront Description None
View Y/N Yes
View Landscaped Area
Roof Type Shingle
Porch Screened Lanai/Porch, Patio
Parking Type Garage Door Opener, Attached
Garage Yes
Private Pool No
Building
Lot Description Regular
Faces GPS
Story 1
Sewer Assessment Paid, Central
Water Assessment Paid, Central
Level or Stories 1 Story/Ranch
Structure Type Concrete Block,Stucco
New Construction No
Schools
Elementary Schools School Choice
Middle Schools School Choice
High Schools School Choice
Others
HOA Fee Include None
Tax ID 36-44-23-C3-00863.0050
Ownership Single Family
Acceptable Financing Buyer Finance/Cash
Listing Terms Buyer Finance/Cash

Find out why customers are choosing LPT Realty to meet their real estate needs






