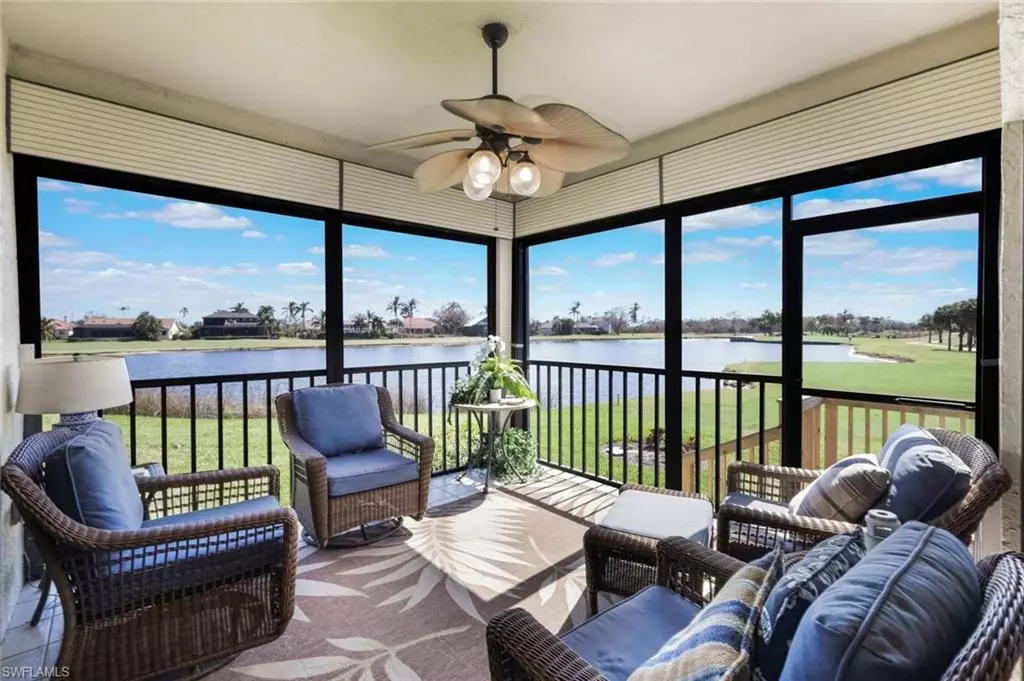2 Beds
2 Baths
1,714 SqFt
2 Beds
2 Baths
1,714 SqFt
Key Details
Property Type Single Family Home, Condo
Sub Type 2 Story,Low Rise (1-3)
Listing Status Active
Purchase Type For Sale
Square Footage 1,714 sqft
Price per Sqft $227
Subdivision Heron Coach Houses
MLS Listing ID 224084623
Bedrooms 2
Full Baths 2
Condo Fees $2,525/qua
HOA Y/N Yes
Originating Board Florida Gulf Coast
Year Built 1990
Annual Tax Amount $1,926
Tax Year 2023
Property Description
Stainless Steel Kitchen Aid Top of The Line Appliances, Double Oven. Wet Bar with Storage. Meticulously Maintained. King Bedroom Set in Primary Suite, Sitting Area Currently has an Office Set up. Large Walk In Closets, Dual Sinks, Soaking Tub, Step In Shower. Make Up Vanity. Guest Room has a Full Bath 2 Steps Away in a Private Hallway, Full Size Laundry Room with Washer & Dryer (Stays) A Tiled, Screened in Lanai that Lives Like an Outdoor Living Room. Small Deck/Steps to the Green Grasses, Bring your Pet! Low COA Fees (Master Assoc. Fee IS included in the COA- NO FLOOD UNIT- 4 Steps to the Entry Porch, Garage is Detached But Covered to the Front Door. New Hurricane Rated Garage Door, New Service Door Being Installed, Heron Community Heated Pool with Lounge Area, Community Room and Bath house. Children's Park Steps Away. Over 8 Miles of Sidewalk. Some amenities listed require membership in CC. Bring your Bike! Lakes Park has Market Day! Gated Community with 2 Manned Entrances. Beaches! Sanibel 20 min, FMB 25 Min, Schools, Restaurants, Shopping Everywhere. Come Live and Play in The Forest!
Location
State FL
County Lee
Area The Forest
Rooms
Bedroom Description Master BR Sitting Area,Split Bedrooms
Dining Room Breakfast Bar, Eat-in Kitchen
Kitchen Pantry
Interior
Interior Features Closet Cabinets, Custom Mirrors, Foyer, Pantry, Smoke Detectors, Vaulted Ceiling(s), Volume Ceiling, Walk-In Closet(s), Wet Bar, Window Coverings
Heating Central Electric
Flooring Carpet, Tile, Wood
Equipment Auto Garage Door, Dishwasher, Disposal, Dryer, Microwave, Range, Refrigerator/Icemaker, Smoke Detector, Washer
Furnishings Furnished
Fireplace No
Window Features Window Coverings
Appliance Dishwasher, Disposal, Dryer, Microwave, Range, Refrigerator/Icemaker, Washer
Heat Source Central Electric
Exterior
Exterior Feature Open Porch/Lanai, Screened Lanai/Porch
Parking Features 2 Assigned, Driveway Paved, Guest, Attached
Garage Spaces 1.0
Pool Community
Community Features Clubhouse, Park, Pool, Golf, Putting Green, Restaurant, Sidewalks, Street Lights, Tennis Court(s), Gated
Amenities Available Basketball Court, Barbecue, Bocce Court, Clubhouse, Park, Pool, Community Room, Golf Course, Internet Access, Pickleball, Play Area, Private Membership, Putting Green, Restaurant, See Remarks, Shopping, Sidewalk, Streetlight, Tennis Court(s), Underground Utility
Waterfront Description Lake
View Y/N Yes
View Golf Course, Lake, Water
Roof Type Metal
Porch Deck
Total Parking Spaces 1
Garage Yes
Private Pool No
Building
Lot Description Regular
Building Description Concrete Block,Stucco, DSL/Cable Available
Story 2
Water Central
Architectural Style Two Story, Low Rise (1-3)
Level or Stories 2
Structure Type Concrete Block,Stucco
New Construction No
Schools
Elementary Schools School Zone Choice
Middle Schools School Zone Choice
High Schools School Zone Choice
Others
Pets Allowed Limits
Senior Community No
Pet Size 30
Tax ID 02-46-24-04-00000.1010
Ownership Condo
Security Features Smoke Detector(s),Gated Community

Learn More About LPT Realty







