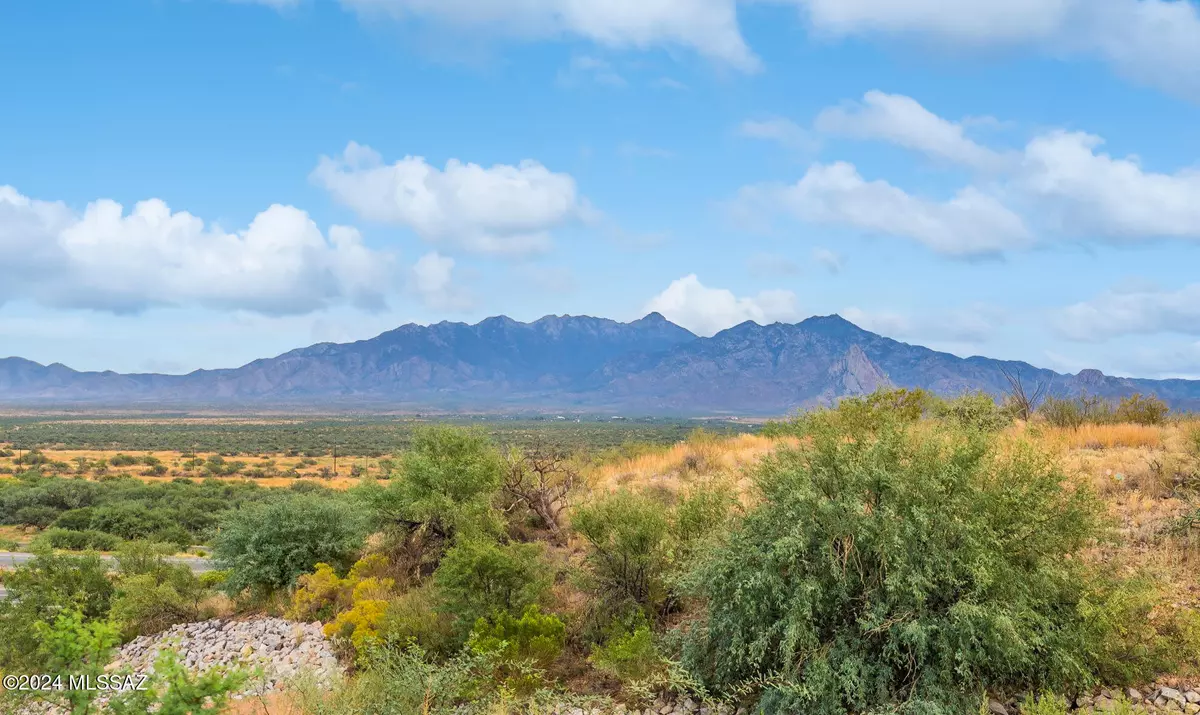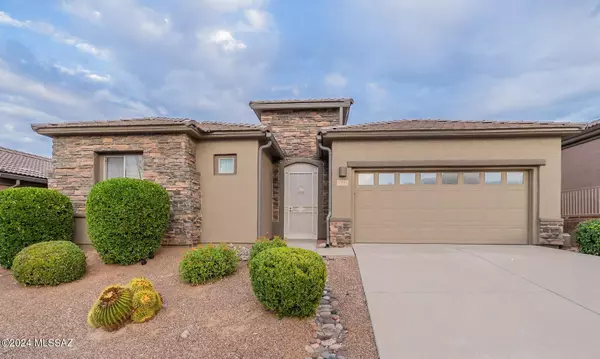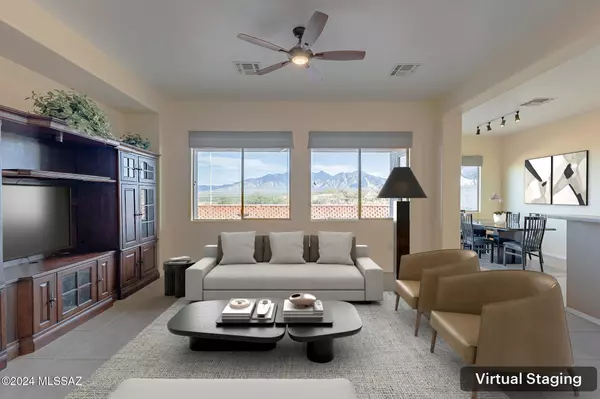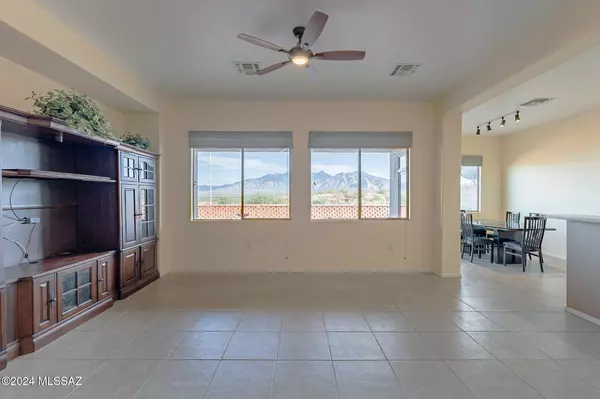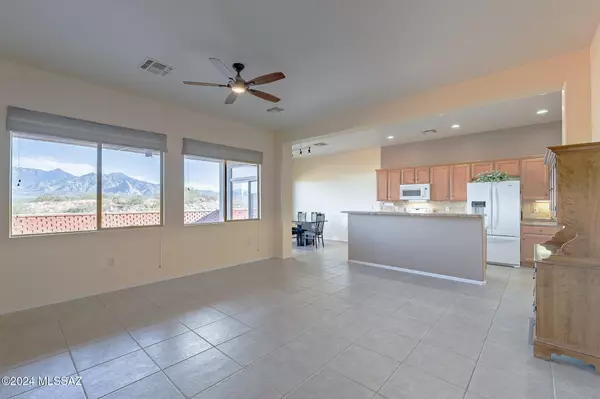3 Beds
2 Baths
1,640 SqFt
3 Beds
2 Baths
1,640 SqFt
Key Details
Property Type Single Family Home
Sub Type Single Family Residence
Listing Status Active
Purchase Type For Sale
Square Footage 1,640 sqft
Price per Sqft $253
Subdivision Canoa Ranch Blk 28 (1-193)
MLS Listing ID 22425183
Style Contemporary
Bedrooms 3
Full Baths 2
HOA Fees $58/mo
HOA Y/N Yes
Year Built 2006
Annual Tax Amount $2,315
Tax Year 2024
Lot Size 5,225 Sqft
Acres 0.12
Property Description
Location
State AZ
County Pima
Community Canoa Ranch
Area Green Valley Southwest
Zoning Green Valley - CR5
Rooms
Other Rooms None
Guest Accommodations None
Dining Room Breakfast Bar, Dining Area
Kitchen Dishwasher, Garbage Disposal, Microwave, Refrigerator
Interior
Interior Features Dual Pane Windows, Foyer, Furnished, High Ceilings 9+, Walk In Closet(s)
Hot Water Natural Gas
Heating Forced Air, Natural Gas
Cooling Central Air
Flooring Carpet, Ceramic Tile
Fireplaces Type None
Fireplace N
Laundry Dryer, Laundry Room, Washer
Exterior
Parking Features Electric Door Opener
Garage Spaces 2.0
Pool None
Community Features Exercise Facilities, Gated, Paved Street, Pickleball, Pool, Rec Center, Sidewalks
View Mountains, Panoramic, Sunrise, Sunset
Roof Type Tile
Accessibility Door Levers
Road Frontage Paved
Private Pool No
Building
Lot Description Borders Common Area, East/West Exposure, Elevated Lot
Dwelling Type Single Family Residence
Story One
Sewer Connected
Water Water Company
Level or Stories One
Schools
Elementary Schools Continental
Middle Schools Continental
High Schools Optional
School District Continental Elementary School District #39
Others
Senior Community Yes
Acceptable Financing Cash, Conventional, Submit
Horse Property No
Listing Terms Cash, Conventional, Submit
Special Listing Condition None

Learn More About LPT Realty


