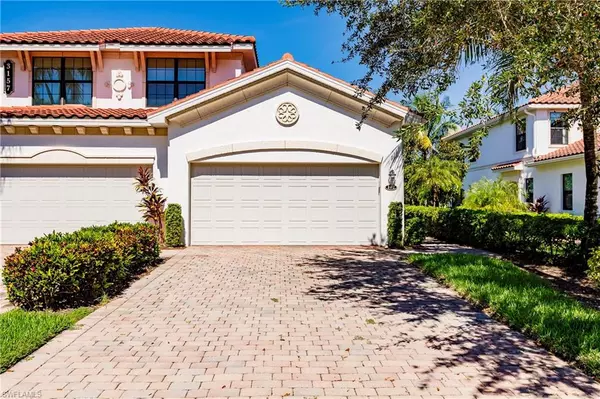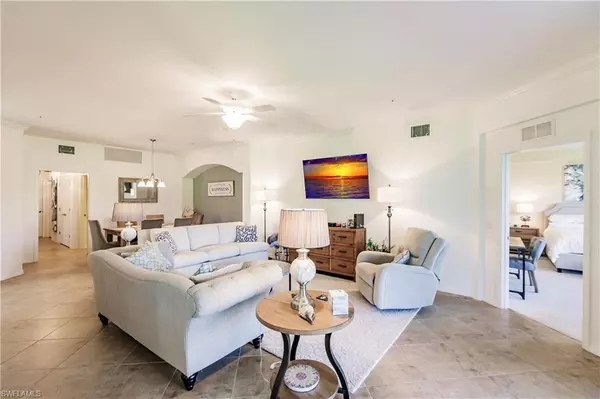3 Beds
2 Baths
1,883 SqFt
3 Beds
2 Baths
1,883 SqFt
Key Details
Property Type Single Family Home, Condo
Sub Type Ranch,Low Rise (1-3)
Listing Status Active
Purchase Type For Sale
Square Footage 1,883 sqft
Price per Sqft $331
Subdivision Sonoma
MLS Listing ID 224086034
Bedrooms 3
Full Baths 2
Condo Fees $1,530/qua
HOA Y/N Yes
Originating Board Naples
Year Built 2014
Annual Tax Amount $7,993
Tax Year 2022
Property Description
moment you walk in you will notice this meticulous unit that has a Great Open floor plan w/Living Rm, Dining Rm & Kitchen. There is plenty of
room in this gourmet kitchen complete w/Granite Countertops, S/S Appliances & Breakfast Bar. Master Bedroom is Spacious w/plenty of Natural
light, 2 Walk In Closets, Master Bath w/Stall Shower & separate Soaking Tub. There is also 2 More Bedrooms, a Full Bath, Laundry Rm & 2 Car
Garage to complete this home. The Best part of this unit is the Screened in Covered Lanai w/ Gorgeous Views of the Water, Wildlife &
Spectacular Skies. Perfect place to Relax & Entertain. Now for my Favorite Part of Living here, the RESORT like Amenities! You will feel like you
are on a Permanent Vacation w/Everything Fiddler's has to Offer from: the Private Subdivision Pool to the Community Club House,3 Resort style
Pools,Hot Tub, Spa Service, Gym, Tennis, Pickleball, bocce court, Tons of Social Events, Restaurant, Gator Grill, Optional: Golf, Beach club,
Marina memberships too.Close to Fifth Ave, Marco Island, Beaches & More..
Location
State FL
County Collier
Area Fiddler'S Creek
Rooms
Bedroom Description First Floor Bedroom,Master BR Ground,Master BR Sitting Area,Split Bedrooms
Dining Room Breakfast Bar, Dining - Living, Eat-in Kitchen
Kitchen Gas Available, Pantry
Interior
Interior Features Foyer, Laundry Tub, Pantry, Smoke Detectors, Volume Ceiling, Walk-In Closet(s), Window Coverings
Heating Central Electric
Flooring Carpet, Tile
Equipment Auto Garage Door, Cooktop - Gas, Dishwasher, Disposal, Dryer, Microwave, Range, Refrigerator, Self Cleaning Oven, Smoke Detector, Tankless Water Heater, Washer
Furnishings Furnished
Fireplace No
Window Features Window Coverings
Appliance Gas Cooktop, Dishwasher, Disposal, Dryer, Microwave, Range, Refrigerator, Self Cleaning Oven, Tankless Water Heater, Washer
Heat Source Central Electric
Exterior
Exterior Feature Dock Lease, Screened Lanai/Porch
Parking Features Driveway Paved, Attached
Garage Spaces 2.0
Pool Community
Community Features Clubhouse, Pool, Fitness Center, Golf, Putting Green, Restaurant, Sidewalks, Street Lights, Tennis Court(s), Gated
Amenities Available Bike And Jog Path, Bocce Court, Business Center, Clubhouse, Pool, Community Room, Spa/Hot Tub, Fitness Center, Full Service Spa, Golf Course, Internet Access, Library, Pickleball, Play Area, Private Membership, Putting Green, Restaurant, Sauna, Sidewalk, Streetlight, Tennis Court(s)
Waterfront Description Lake
View Y/N Yes
View Lake, Landscaped Area
Roof Type Tile
Street Surface Paved
Total Parking Spaces 2
Garage Yes
Private Pool No
Building
Lot Description Cul-De-Sac, Zero Lot Line
Building Description Concrete Block,Stucco, DSL/Cable Available
Story 1
Water Central
Architectural Style Ranch, Low Rise (1-3)
Level or Stories 1
Structure Type Concrete Block,Stucco
New Construction No
Others
Pets Allowed Limits
Senior Community No
Pet Size 25
Tax ID 73749900207
Ownership Condo
Security Features Smoke Detector(s),Gated Community
Num of Pet 2

Learn More About LPT Realty







