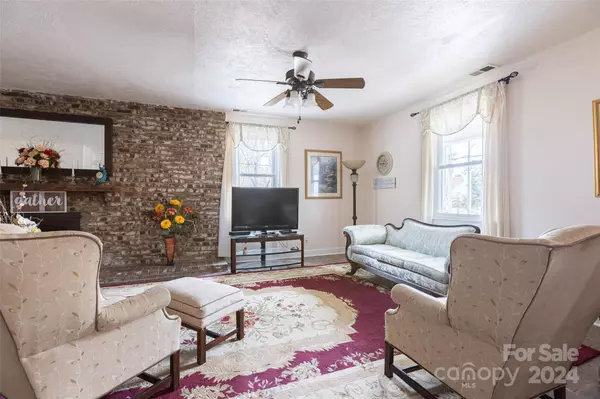
4 Beds
2 Baths
2,289 SqFt
4 Beds
2 Baths
2,289 SqFt
Key Details
Property Type Single Family Home
Sub Type Single Family Residence
Listing Status Active
Purchase Type For Sale
Square Footage 2,289 sqft
Price per Sqft $253
MLS Listing ID 4191213
Style Traditional
Bedrooms 4
Full Baths 2
Abv Grd Liv Area 2,289
Year Built 1900
Lot Size 0.390 Acres
Acres 0.39
Property Description
Location
State NC
County Gaston
Zoning R1
Rooms
Basement Exterior Entry, Partial
Main Level Bedrooms 4
Main Level Primary Bedroom
Main Level Bedroom(s)
Main Level Bedroom(s)
Main Level Bathroom-Full
Main Level Bathroom-Full
Main Level Bedroom(s)
Main Level Kitchen
Main Level Living Room
Main Level Breakfast
Main Level Dining Room
Main Level Laundry
Main Level Sitting
Interior
Interior Features Attic Stairs Pulldown
Heating Heat Pump
Cooling Central Air
Flooring Brick, Hardwood, Tile
Fireplaces Type Living Room, Other - See Remarks
Fireplace true
Appliance Dishwasher, Electric Range, Gas Water Heater, Microwave, Refrigerator, Washer/Dryer
Exterior
Parking Type Driveway
Garage false
Building
Lot Description Corner Lot, Private
Dwelling Type Site Built
Foundation Basement, Crawl Space, Pillar/Post/Pier
Sewer Public Sewer
Water City
Architectural Style Traditional
Level or Stories One
Structure Type Vinyl
New Construction false
Schools
Elementary Schools Ida Rankin
Middle Schools Mount Holly
High Schools Stuart W Cramer
Others
Senior Community false
Acceptable Financing Cash, Conventional
Listing Terms Cash, Conventional
Special Listing Condition None

Find out why customers are choosing LPT Realty to meet their real estate needs






