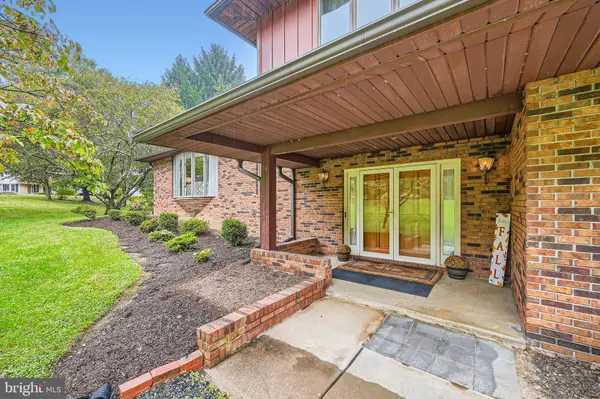
4 Beds
3 Baths
4,140 SqFt
4 Beds
3 Baths
4,140 SqFt
Key Details
Property Type Single Family Home
Sub Type Detached
Listing Status Pending
Purchase Type For Sale
Square Footage 4,140 sqft
Price per Sqft $166
Subdivision Kingsville
MLS Listing ID MDBC2110932
Style Contemporary
Bedrooms 4
Full Baths 2
Half Baths 1
HOA Y/N N
Abv Grd Liv Area 3,432
Originating Board BRIGHT
Year Built 1978
Annual Tax Amount $6,226
Tax Year 2024
Lot Size 1.420 Acres
Acres 1.42
Lot Dimensions 1.00 x
Property Description
Location
State MD
County Baltimore
Zoning RESIDENTIAL
Rooms
Other Rooms Living Room, Dining Room, Primary Bedroom, Bedroom 2, Bedroom 3, Bedroom 4, Kitchen, Family Room, Foyer, Laundry, Recreation Room, Utility Room, Bathroom 2, Primary Bathroom, Half Bath
Basement Fully Finished, Sump Pump
Interior
Interior Features Attic, Bathroom - Tub Shower, Breakfast Area, Built-Ins, Carpet, Ceiling Fan(s), Chair Railings, Combination Kitchen/Dining, Crown Moldings, Curved Staircase, Dining Area, Formal/Separate Dining Room, Kitchen - Eat-In, Kitchen - Gourmet, Kitchen - Table Space, Primary Bath(s), Recessed Lighting, Stove - Wood, Upgraded Countertops, Wet/Dry Bar, Wine Storage, Wood Floors
Hot Water Oil
Heating Forced Air, Baseboard - Electric
Cooling Central A/C, Ceiling Fan(s)
Flooring Carpet, Ceramic Tile, Hardwood, Vinyl
Fireplaces Number 1
Fireplaces Type Fireplace - Glass Doors, Wood, Insert, Mantel(s)
Equipment Built-In Microwave, Dishwasher, Disposal, Dryer, Exhaust Fan, Refrigerator, Stove, Washer, Water Heater, Water Conditioner - Owned
Fireplace Y
Window Features Bay/Bow,Casement,Double Pane,Screens
Appliance Built-In Microwave, Dishwasher, Disposal, Dryer, Exhaust Fan, Refrigerator, Stove, Washer, Water Heater, Water Conditioner - Owned
Heat Source Electric, Oil
Laundry Main Floor
Exterior
Exterior Feature Porch(es), Deck(s), Patio(s)
Garage Additional Storage Area, Built In, Garage Door Opener, Inside Access, Garage - Side Entry
Garage Spaces 12.0
Fence Rear, Fully, Split Rail
Pool In Ground
Waterfront N
Water Access N
View Trees/Woods
Roof Type Architectural Shingle
Accessibility None
Porch Porch(es), Deck(s), Patio(s)
Parking Type Attached Garage, Driveway
Attached Garage 2
Total Parking Spaces 12
Garage Y
Building
Lot Description Backs to Trees, Cleared, Cul-de-sac, Landscaping
Story 4
Foundation Block
Sewer Septic Exists
Water Well
Architectural Style Contemporary
Level or Stories 4
Additional Building Above Grade, Below Grade
New Construction N
Schools
High Schools Perry Hall
School District Baltimore County Public Schools
Others
Senior Community No
Tax ID 04111700009429
Ownership Fee Simple
SqFt Source Assessor
Special Listing Condition Standard


Find out why customers are choosing LPT Realty to meet their real estate needs






