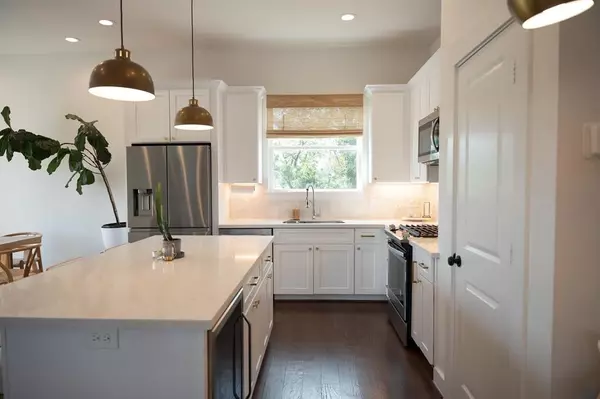
3 Beds
3.1 Baths
1,758 SqFt
3 Beds
3.1 Baths
1,758 SqFt
Key Details
Property Type Single Family Home
Sub Type Single Family Detached
Listing Status Active
Purchase Type For Rent
Square Footage 1,758 sqft
Subdivision Terry Mansions
MLS Listing ID 40551518
Style Contemporary/Modern,Traditional
Bedrooms 3
Full Baths 3
Half Baths 1
Rental Info Long Term,One Year
Year Built 2021
Available Date 2024-11-01
Lot Size 1,500 Sqft
Acres 0.0344
Property Description
Location
State TX
County Harris
Area Northside
Rooms
Bedroom Description 1 Bedroom Down - Not Primary BR,1 Bedroom Up,Primary Bed - 3rd Floor,Walk-In Closet
Other Rooms 1 Living Area, Entry, Formal Dining, Formal Living, Living Area - 2nd Floor
Master Bathroom Full Secondary Bathroom Down, Half Bath, Primary Bath: Double Sinks, Primary Bath: Separate Shower, Primary Bath: Soaking Tub, Secondary Bath(s): Tub/Shower Combo
Kitchen Island w/o Cooktop, Pantry, Pots/Pans Drawers, Soft Closing Cabinets, Soft Closing Drawers, Under Cabinet Lighting
Interior
Interior Features Balcony
Heating Central Electric, Central Gas
Cooling Central Electric
Flooring Engineered Wood, Tile
Appliance Dryer Included, Gas Dryer Connections, Refrigerator, Washer Included
Exterior
Exterior Feature Back Yard Fenced, Balcony, Exterior Gas Connection, Fenced, Guest Room Available, Private Driveway
Garage Attached Garage
Garage Spaces 2.0
View North
Private Pool No
Building
Lot Description Patio Lot
Faces North
Story 3
Sewer Public Sewer
Water Public Water
New Construction No
Schools
Elementary Schools Martinez C Elementary School
Middle Schools Marshall Middle School (Houston)
High Schools Northside High School
School District 27 - Houston
Others
Pets Allowed Case By Case Basis
Senior Community No
Restrictions No Restrictions
Tax ID 144-552-001-0003
Energy Description Digital Program Thermostat
Disclosures Owner/Agent
Special Listing Condition Owner/Agent
Pets Description Case By Case Basis


Find out why customers are choosing LPT Realty to meet their real estate needs






