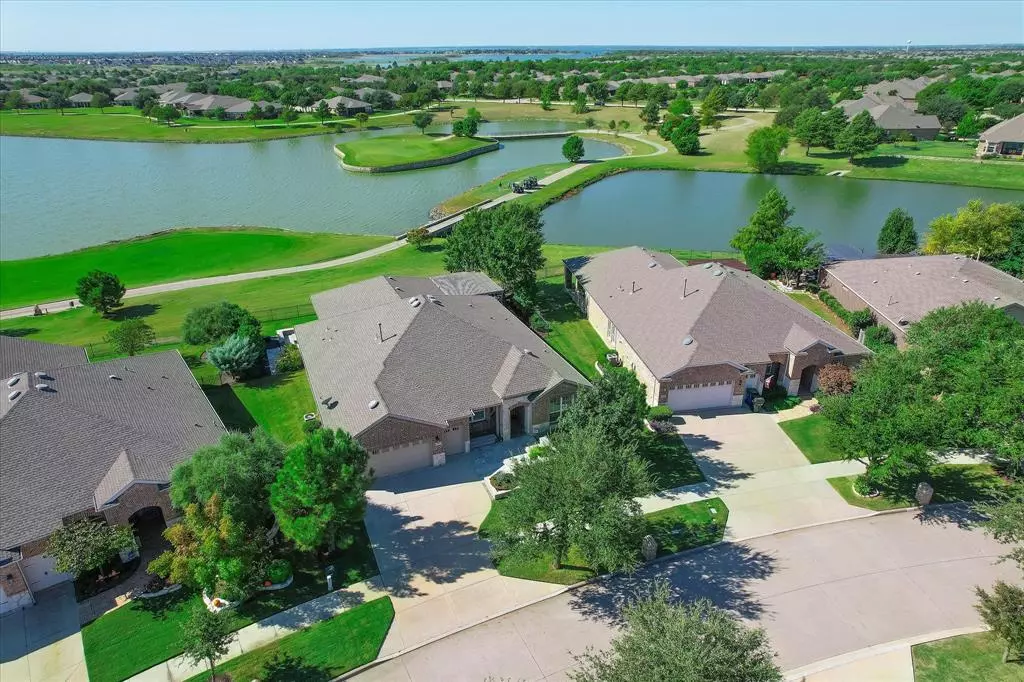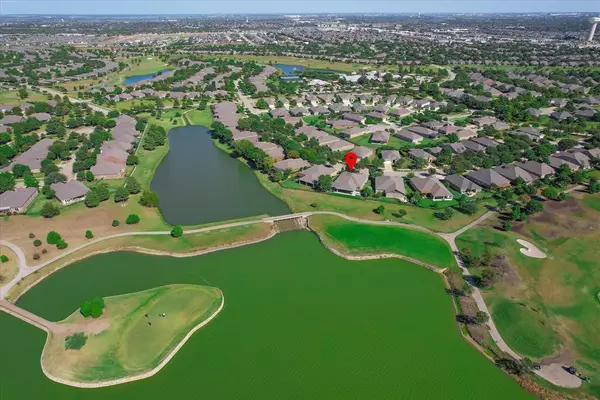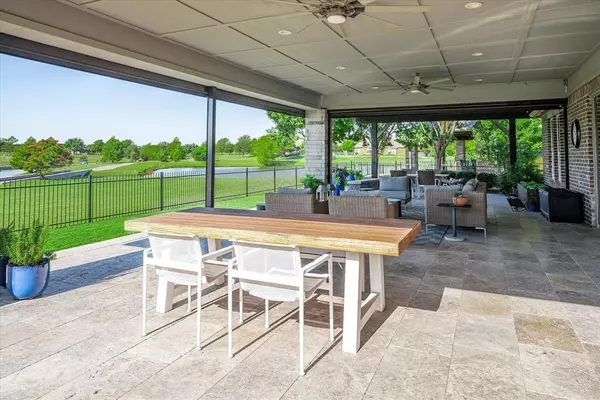
3 Beds
3 Baths
2,606 SqFt
3 Beds
3 Baths
2,606 SqFt
Key Details
Property Type Single Family Home
Sub Type Single Family Residence
Listing Status Pending
Purchase Type For Sale
Square Footage 2,606 sqft
Price per Sqft $344
Subdivision Frisco Lakes By Del Webb Villa
MLS Listing ID 20755818
Bedrooms 3
Full Baths 3
HOA Fees $510/qua
HOA Y/N Mandatory
Year Built 2015
Annual Tax Amount $21,172
Lot Size 9,147 Sqft
Acres 0.21
Property Description
Step through a wall of glass doors into your private outdoor oasis. The expansive travertine patio features a cozy fire pit and retractable sunshades, creating the ultimate space for relaxation or hosting guests. Inside, the gourmet kitchen is a chef's dream, boasting top-of-the-line appliances, white cabinetry, custom granite, bar area with built-in ice maker and wine fridge, and complemented by a formal dining room that’s perfect for refined dining experiences. Plantation shutters, custom built-ins, designer lighting, and carefully selected finishes throughout the home enhance its upscale aesthetic.
The owners' suite is a serene retreat, offering a spa-like shower and luxurious finishes that elevate the everyday living experience. Every detail in this home has been meticulously curated to strike a perfect balance between style and comfort.
Located in the prestigious Frisco Lakes 55+ community, residents enjoy access to a wide array of world-class amenities, including golf, resort-style pools, tennis courts, pickleball, bocce ball, and scenic walking trails. Owner is licensed Realtor in Texas and Listing Agent.
Location
State TX
County Denton
Community Club House, Community Pool, Fitness Center, Golf, Greenbelt, Jogging Path/Bike Path, Lake, Pickle Ball Court, Pool, Tennis Court(S)
Direction Dallas North Tollway to Lebanon. West on Lebanon, right on 423. Left on Del Webb Blvd, then left on Frisco Lakes Drive. Turn Left on Pasatiempo Drive.
Rooms
Dining Room 1
Interior
Interior Features Built-in Wine Cooler, Decorative Lighting, Flat Screen Wiring, High Speed Internet Available, Kitchen Island, Sound System Wiring, Walk-In Closet(s)
Heating Central, Natural Gas
Cooling Central Air, Electric
Flooring Carpet, Ceramic Tile, Hardwood
Appliance Dishwasher, Disposal, Gas Cooktop, Ice Maker, Microwave, Convection Oven, Double Oven, Tankless Water Heater
Heat Source Central, Natural Gas
Laundry Electric Dryer Hookup, Utility Room, Full Size W/D Area, Washer Hookup
Exterior
Exterior Feature Covered Patio/Porch, Fire Pit, Rain Gutters, Outdoor Living Center
Garage Spaces 2.0
Fence Wrought Iron
Community Features Club House, Community Pool, Fitness Center, Golf, Greenbelt, Jogging Path/Bike Path, Lake, Pickle Ball Court, Pool, Tennis Court(s)
Utilities Available City Sewer, City Water, Concrete, Curbs, Individual Gas Meter, Individual Water Meter, Sidewalk, Underground Utilities
Roof Type Composition
Parking Type Electric Vehicle Charging Station(s), Epoxy Flooring, Garage Door Opener, Golf Cart Garage, Oversized
Total Parking Spaces 2
Garage Yes
Building
Lot Description Few Trees, Greenbelt, Landscaped, On Golf Course, Sprinkler System, Subdivision, Water/Lake View
Story One
Foundation Slab
Level or Stories One
Structure Type Brick,Rock/Stone
Schools
Elementary Schools Nichols
Middle Schools Pearson
High Schools Reedy
School District Frisco Isd
Others
Senior Community 1
Restrictions Deed
Ownership Of Record
Acceptable Financing Cash, Conventional
Listing Terms Cash, Conventional


Find out why customers are choosing LPT Realty to meet their real estate needs






