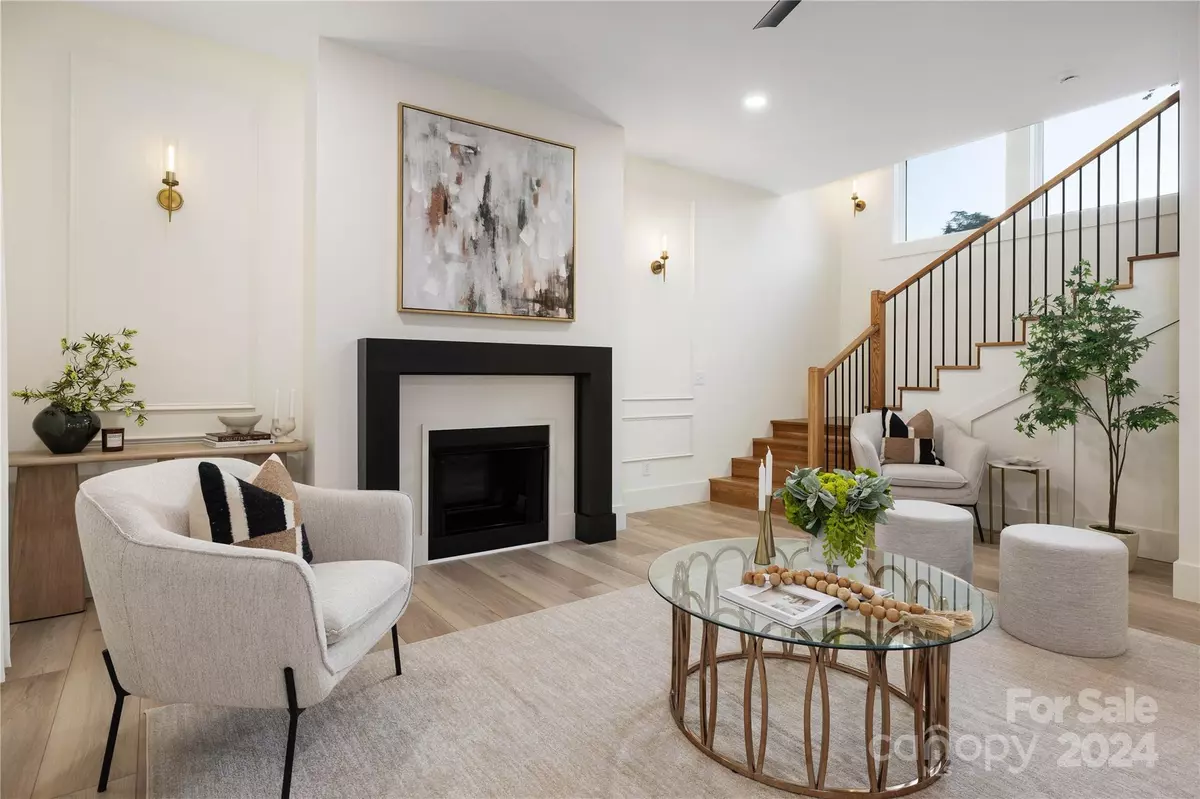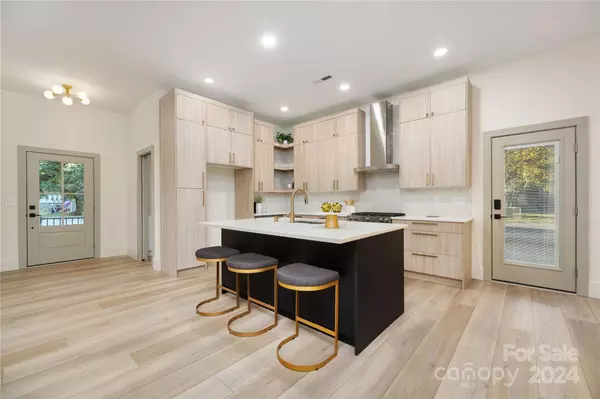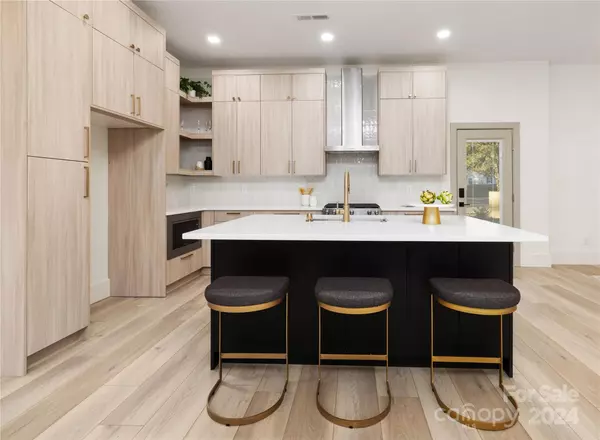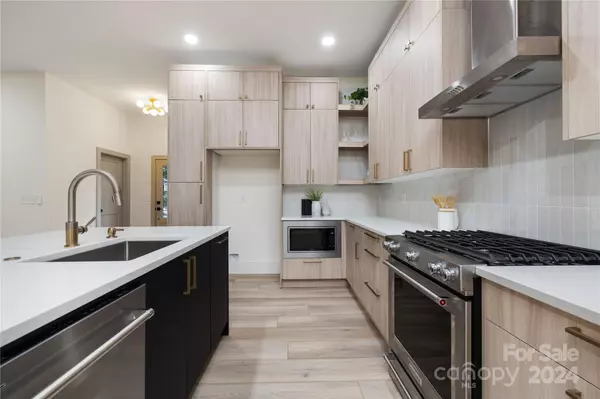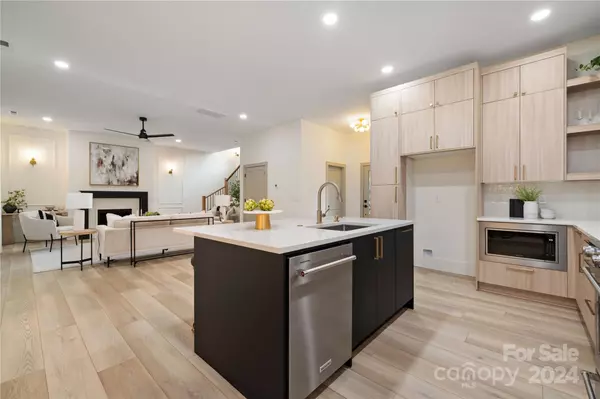3 Beds
3 Baths
2,140 SqFt
3 Beds
3 Baths
2,140 SqFt
Key Details
Property Type Single Family Home
Sub Type Single Family Residence
Listing Status Active
Purchase Type For Sale
Square Footage 2,140 sqft
Price per Sqft $350
Subdivision Eastwood Park
MLS Listing ID 4194216
Style Transitional
Bedrooms 3
Full Baths 2
Half Baths 1
Construction Status Completed
Abv Grd Liv Area 2,140
Year Built 1952
Lot Size 10,062 Sqft
Acres 0.231
Property Description
Location
State NC
County Mecklenburg
Zoning N1-B
Rooms
Upper Level, 12' 6" X 15' 4" Primary Bedroom
Interior
Interior Features Attic Other, Kitchen Island, Open Floorplan, Walk-In Closet(s)
Heating Central, Natural Gas
Cooling Central Air
Flooring Tile, Vinyl
Fireplaces Type Family Room, Gas, Gas Unvented, Insert
Fireplace true
Appliance Dishwasher, Disposal, Gas Range, Gas Water Heater, Microwave, Tankless Water Heater
Exterior
Fence Fenced, Partial, Privacy, Wood
Waterfront Description None
Roof Type Shingle
Garage false
Building
Lot Description Corner Lot
Dwelling Type Site Built
Foundation Crawl Space
Sewer Public Sewer
Water City
Architectural Style Transitional
Level or Stories Two
Structure Type Hardboard Siding
New Construction false
Construction Status Completed
Schools
Elementary Schools Shamrock Gardens
Middle Schools Eastway
High Schools Garinger
Others
Senior Community false
Acceptable Financing Cash, Conventional
Listing Terms Cash, Conventional
Special Listing Condition None
Learn More About LPT Realty


