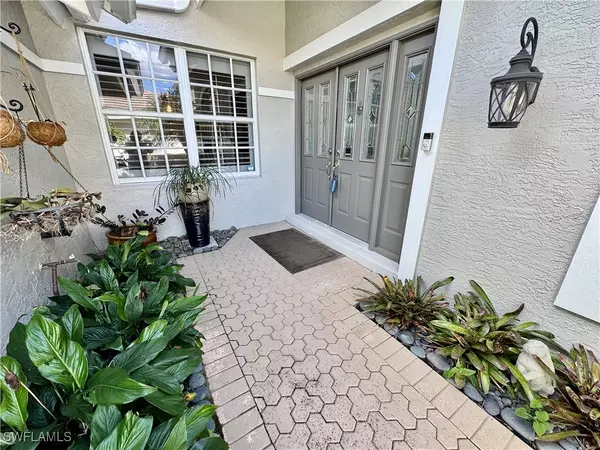4 Beds
3 Baths
2,900 SqFt
4 Beds
3 Baths
2,900 SqFt
Key Details
Property Type Single Family Home
Sub Type Single Family Residence
Listing Status Active
Purchase Type For Sale
Square Footage 2,900 sqft
Price per Sqft $293
Subdivision Quail Creek Village
MLS Listing ID 224085586
Style Contemporary,Two Story
Bedrooms 4
Full Baths 2
Half Baths 1
Construction Status Resale
HOA Fees $1,069/mo
HOA Y/N Yes
Year Built 1992
Annual Tax Amount $5,684
Tax Year 2023
Lot Dimensions Appraiser
Property Description
Main Club House under renovations but Pool, Bocce Ball Court, Golf & Tennis are all Open. Beautiful 18 Hole Executive Golf Course with Membership Optional. Social membership with ownership. Clean & Move In Ready. Come enjoy the Florida Life Style.
Location
State FL
County Collier
Community Quail Creek Village
Area Na21 - N/O Immokalee Rd E/O 75
Rooms
Bedroom Description 4.0
Interior
Interior Features Attic, Wet Bar, Built-in Features, Bedroom on Main Level, Cathedral Ceiling(s), Dual Sinks, Entrance Foyer, Eat-in Kitchen, Fireplace, Kitchen Island, Living/ Dining Room, Custom Mirrors, Main Level Primary, Pantry, Pull Down Attic Stairs, Shower Only, Separate Shower, Cable T V, Vaulted Ceiling(s), Bar, Walk- In Closet(s)
Heating Central, Electric, Heat Pump
Cooling Central Air, Ceiling Fan(s), Electric
Flooring Carpet, Tile
Equipment Intercom
Furnishings Unfurnished
Fireplace Yes
Window Features Single Hung,Sliding,Tinted Windows,Shutters,Window Coverings
Appliance Dryer, Dishwasher, Electric Cooktop, Disposal, Microwave, Refrigerator, Self Cleaning Oven, Washer, Humidifier
Laundry Washer Hookup, Dryer Hookup, Laundry Tub
Exterior
Exterior Feature Courtyard, Sprinkler/ Irrigation, Patio, Shutters Electric, Tennis Court(s)
Parking Features Attached, Garage, Garage Door Opener
Garage Spaces 2.0
Garage Description 2.0
Pool Pool Equipment, Salt Water, Community
Community Features Golf, Gated, Street Lights
Utilities Available Cable Available, Underground Utilities
Amenities Available Bocce Court, Clubhouse, Golf Course, Pool, Putting Green(s), Restaurant, Spa/Hot Tub, Tennis Court(s)
Waterfront Description Creek
View Y/N Yes
Water Access Desc Public
View Golf Course, Lake
Roof Type Tile
Porch Lanai, Patio, Porch, Screened
Garage Yes
Private Pool Yes
Building
Lot Description On Golf Course, Cul- De- Sac, Sprinklers Automatic
Faces East
Story 2
Entry Level Two
Sewer Public Sewer
Water Public
Architectural Style Contemporary, Two Story
Level or Stories Two
Unit Floor 1
Structure Type Block,Concrete,Stucco
Construction Status Resale
Others
Pets Allowed Yes
HOA Fee Include Association Management,Reserve Fund,Road Maintenance,Street Lights
Senior Community No
Tax ID 00185325105
Ownership Single Family
Security Features Gated with Guard,Smoke Detector(s)
Pets Allowed Yes
Learn More About LPT Realty







