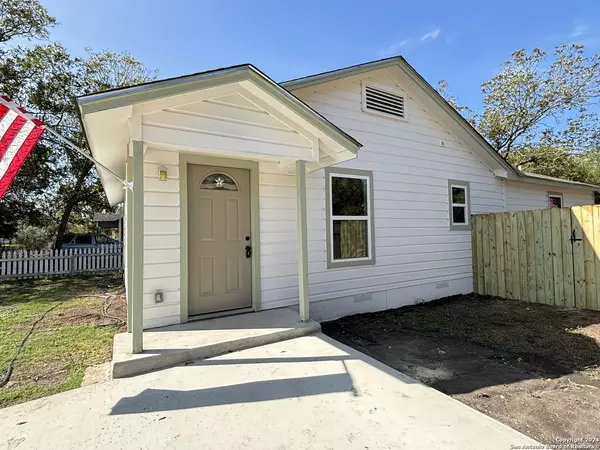
3 Beds
2 Baths
1,200 SqFt
3 Beds
2 Baths
1,200 SqFt
Key Details
Property Type Single Family Home
Sub Type Single Residential
Listing Status Active
Purchase Type For Sale
Square Footage 1,200 sqft
Price per Sqft $166
Subdivision Farm Addition
MLS Listing ID 1818386
Style One Story,Traditional
Bedrooms 3
Full Baths 2
Construction Status Pre-Owned
Annual Tax Amount $847
Tax Year 2024
Lot Size 5,009 Sqft
Property Description
Location
State TX
County Guadalupe
Area 2702
Direction E
Rooms
Master Bathroom Main Level 5X13 Tub/Shower Combo, Double Vanity
Master Bedroom Main Level 13X16 Split, Full Bath
Bedroom 2 Main Level 15X14
Bedroom 3 Main Level 13X15
Living Room Main Level 14X15
Kitchen Main Level 14X17
Interior
Heating Central
Cooling One Central
Flooring Vinyl, Laminate
Inclusions Washer Connection, Dryer Connection, Stove/Range, Electric Water Heater, City Garbage service
Heat Source Electric
Exterior
Exterior Feature Privacy Fence, Partial Fence
Garage None/Not Applicable
Pool None
Amenities Available None
Roof Type Composition
Private Pool N
Building
Sewer Sewer System
Water Water System
Construction Status Pre-Owned
Schools
Elementary Schools Seguin
Middle Schools Seguin
High Schools Seguin
School District Seguin
Others
Miscellaneous As-Is
Acceptable Financing Conventional, FHA, Cash
Listing Terms Conventional, FHA, Cash

Find out why customers are choosing LPT Realty to meet their real estate needs






