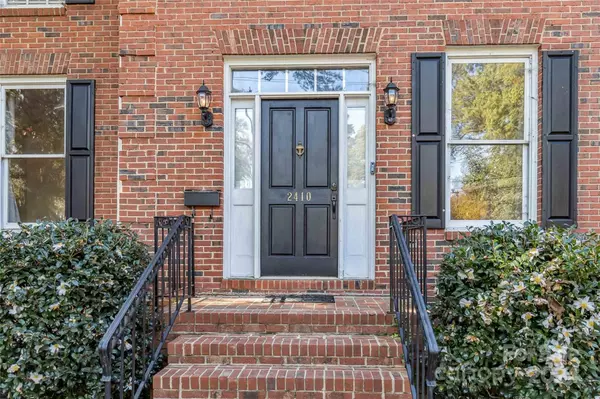
4 Beds
3 Baths
2,771 SqFt
4 Beds
3 Baths
2,771 SqFt
Key Details
Property Type Single Family Home
Sub Type Single Family Residence
Listing Status Active Under Contract
Purchase Type For Sale
Square Footage 2,771 sqft
Price per Sqft $415
Subdivision Myers Park
MLS Listing ID 4194230
Style Traditional
Bedrooms 4
Full Baths 2
Half Baths 1
Abv Grd Liv Area 2,771
Year Built 1991
Lot Size 0.426 Acres
Acres 0.426
Lot Dimensions 93' x 199 x 85' x 235'
Property Description
Location
State NC
County Mecklenburg
Zoning N1-A
Rooms
Basement Basement Garage Door, Exterior Entry, Full, Storage Space, Unfinished, Walk-Out Access
Main Level, 15' 7" X 11' 4" Office
Basement Level Basement
Main Level, 15' 4" X 13' 5" Dining Area
Main Level, 23' 3" X 12' 0" Kitchen
Main Level, 5' 7" X 6' 0" Bar/Entertainment
Main Level, 15' 5" X 19' 5" Living Room
Upper Level, 7' 6" X 5' 0" Breakfast
Upper Level, 15' 4" X 15' 4" Primary Bedroom
Upper Level, 11' 2" X 11' 4" Bedroom(s)
Upper Level, 11' 0" X 7' 0" Bathroom-Full
Upper Level, 14' 0" X 11' 4" Bedroom(s)
Upper Level Loft
Upper Level, 12' 0" X 12' 0" Bathroom-Full
Upper Level, 14' 0" X 11' 4" Bedroom(s)
Interior
Interior Features Attic Other, Attic Stairs Pulldown, Entrance Foyer, Garden Tub, Kitchen Island, Open Floorplan, Pantry, Walk-In Closet(s)
Heating Floor Furnace
Cooling Central Air
Flooring Carpet, Tile
Fireplaces Type Living Room
Fireplace true
Appliance Dishwasher, Disposal, Double Oven, Electric Water Heater, Refrigerator with Ice Maker, Self Cleaning Oven
Exterior
Garage Spaces 2.0
Fence Back Yard
Utilities Available Cable Connected, Electricity Connected
Roof Type Shingle
Parking Type Basement, Driveway, Attached Garage, Garage Door Opener, Garage Faces Side
Garage true
Building
Lot Description Cleared, Flood Plain/Bottom Land, Private, Sloped, Wooded
Dwelling Type Site Built
Foundation Basement
Sewer Public Sewer
Water City
Architectural Style Traditional
Level or Stories Two
Structure Type Brick Partial,Hard Stucco,Vinyl
New Construction false
Schools
Elementary Schools Selwyn
Middle Schools Alexander Graham
High Schools Myers Park
Others
Senior Community false
Acceptable Financing Cash, Conventional
Listing Terms Cash, Conventional
Special Listing Condition None

Find out why customers are choosing LPT Realty to meet their real estate needs






