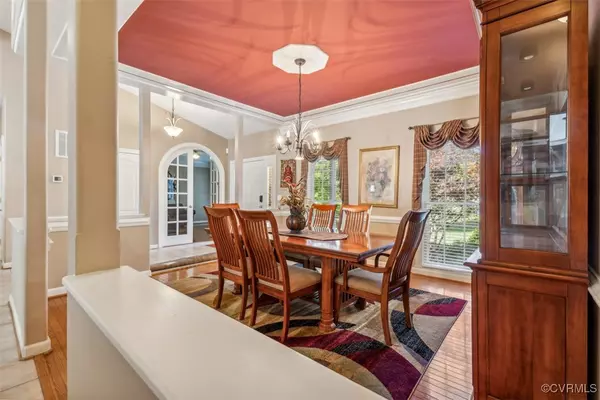
3 Beds
3 Baths
2,316 SqFt
3 Beds
3 Baths
2,316 SqFt
Key Details
Property Type Single Family Home
Sub Type Single Family Residence
Listing Status Pending
Purchase Type For Sale
Square Footage 2,316 sqft
Price per Sqft $272
MLS Listing ID 2427903
Style Ranch
Bedrooms 3
Full Baths 3
Construction Status Actual
HOA Y/N No
Year Built 2001
Annual Tax Amount $4,860
Tax Year 2024
Lot Size 3.156 Acres
Acres 3.1565
Property Description
The home boasts a split bedroom floor plan, including a primary suite with his and her closets and an attached full bath. You’ll never have to worry about power outages, thanks to the whole house generator with an automatic transfer switch.
The expansive basement includes a finished full bath and ample space for a home gym, playroom, or workshop, complemented by plenty of storage shelves for easy organization. Recent updates include a new roof and an HVAC system replaced in the spring of 2023.
The property features a large front, side, and backyard, making it ideal for outdoor activities. Enjoy entertaining on the back patio, unwind in the gazebo with a hot tub, gather around the firepit, or take a dip in the above-ground pool. An additional shed with a garage door provides extra storage space.
While this neighborhood offers the charm of country living, it is conveniently located just minutes from shopping, restaurants, and other amenities. It is also close to I-95, ensuring an easy commute to Quantico, Northern Virginia, and Fredericksburg.
Don’t miss the opportunity to make this delightful property your new home. Embrace the perfect blend of comfort, convenience, and charm.
Location
State VA
County Stafford
Area 204 - Stafford
Direction Take I 95 north to exit 143 B to Garrisonville Rd. go 5.1 miles to make a left on Joshua Rd. Go .7 mile make a right on Cherry Hill Dr. The house is on your right in .6 mile
Rooms
Basement Full, Partially Finished, Sump Pump
Interior
Interior Features Bedroom on Main Level, Breakfast Area, Ceiling Fan(s), Separate/Formal Dining Room, French Door(s)/Atrium Door(s), Fireplace, Garden Tub/Roman Tub, High Speed Internet, Bath in Primary Bedroom, Main Level Primary, Recessed Lighting, Wired for Data, Walk-In Closet(s)
Heating Electric, Forced Air, Heat Pump, Propane
Cooling Central Air, Electric, Heat Pump
Flooring Ceramic Tile, Partially Carpeted, Vinyl, Wood
Fireplaces Number 1
Fireplaces Type Gas
Equipment Generator
Fireplace Yes
Appliance Dishwasher, Electric Cooking, Freezer, Microwave, Propane Water Heater, Refrigerator, Smooth Cooktop, Stove
Laundry Washer Hookup, Dryer Hookup
Exterior
Exterior Feature Paved Driveway
Garage Spaces 2.0
Fence Fenced, Invisible
Pool Above Ground, Pool, Private, Vinyl
Waterfront No
Roof Type Composition
Porch Rear Porch, Patio, Stoop
Parking Type Driveway, Off Street, Paved, Garage Faces Rear
Garage Yes
Building
Lot Description Cleared
Story 1
Sewer Septic Tank
Water Well
Architectural Style Ranch
Level or Stories One
Additional Building Shed(s)
Structure Type Brick,Concrete,Vinyl Siding,Wood Siding
New Construction No
Construction Status Actual
Schools
Elementary Schools Rockhill
Middle Schools A.G. Wright
High Schools Mountain View
Others
Tax ID 19P 20
Ownership Individuals
Security Features Security System


Find out why customers are choosing LPT Realty to meet their real estate needs






