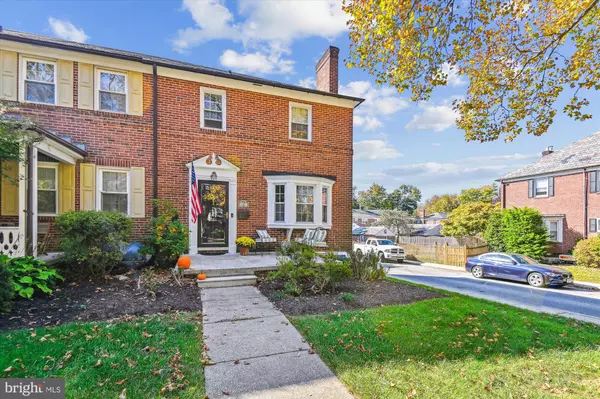
GET MORE INFORMATION
$ 488,000
$ 449,500 8.6%
3 Beds
2 Baths
1,643 SqFt
$ 488,000
$ 449,500 8.6%
3 Beds
2 Baths
1,643 SqFt
Key Details
Sold Price $488,000
Property Type Townhouse
Sub Type End of Row/Townhouse
Listing Status Sold
Purchase Type For Sale
Square Footage 1,643 sqft
Price per Sqft $297
Subdivision Rodgers Forge
MLS Listing ID MDBC2110650
Sold Date 11/05/24
Style Traditional
Bedrooms 3
Full Baths 1
Half Baths 1
HOA Y/N N
Abv Grd Liv Area 1,408
Originating Board BRIGHT
Year Built 1943
Annual Tax Amount $3,780
Tax Year 2024
Lot Size 3,498 Sqft
Acres 0.08
Property Description
Location
State MD
County Baltimore
Zoning STANDARD
Rooms
Other Rooms Living Room, Dining Room, Primary Bedroom, Bedroom 2, Bedroom 3, Kitchen, Family Room
Basement Full
Interior
Interior Features Combination Kitchen/Dining, Floor Plan - Traditional, Kitchen - Gourmet, Kitchen - Island, Window Treatments, Wood Floors, Recessed Lighting
Hot Water Natural Gas
Heating Radiator
Cooling Central A/C, Ceiling Fan(s)
Fireplaces Number 2
Equipment Built-In Microwave, Dishwasher, Dryer, Oven/Range - Gas, Refrigerator, Stainless Steel Appliances, Washer
Fireplace Y
Appliance Built-In Microwave, Dishwasher, Dryer, Oven/Range - Gas, Refrigerator, Stainless Steel Appliances, Washer
Heat Source Natural Gas
Laundry Basement
Exterior
Garage Garage - Rear Entry
Garage Spaces 1.0
Waterfront N
Water Access N
Accessibility None
Parking Type Detached Garage, On Street
Total Parking Spaces 1
Garage Y
Building
Story 3
Foundation Block
Sewer Public Sewer
Water Public
Architectural Style Traditional
Level or Stories 3
Additional Building Above Grade, Below Grade
New Construction N
Schools
Elementary Schools Rodgers Forge
Middle Schools Dumbarton
High Schools Towson
School District Baltimore County Public Schools
Others
Senior Community No
Tax ID 04090912201180
Ownership Fee Simple
SqFt Source Assessor
Special Listing Condition Standard

Bought with Karen Hubble Bisbee • Hubble Bisbee Christie's International Real Estate

Find out why customers are choosing LPT Realty to meet their real estate needs






