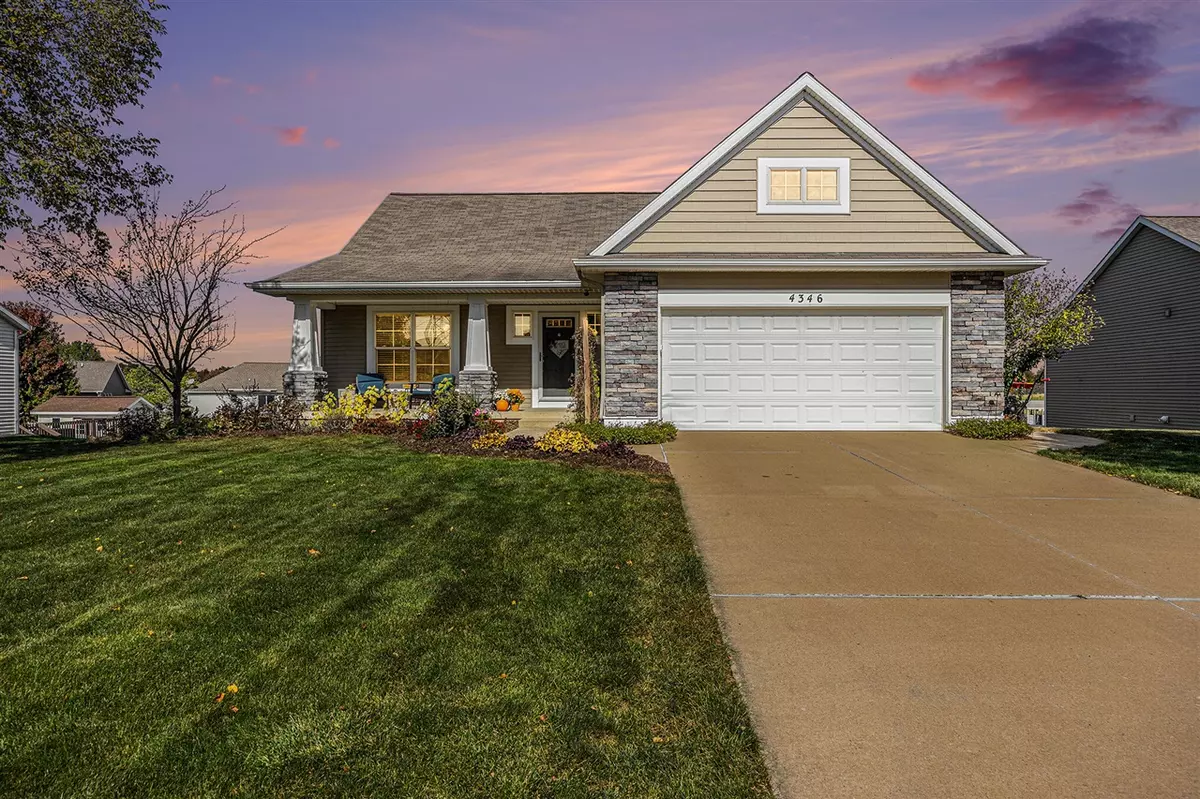
4 Beds
3 Baths
1,394 SqFt
4 Beds
3 Baths
1,394 SqFt
Key Details
Property Type Single Family Home
Sub Type Single Family
Listing Status Active
Purchase Type For Sale
Square Footage 1,394 sqft
Price per Sqft $308
MLS Listing ID 70438168
Style 1 Story
Bedrooms 4
Full Baths 3
Abv Grd Liv Area 1,394
Year Built 2004
Annual Tax Amount $3,677
Tax Year 2024
Lot Size 0.290 Acres
Acres 0.29
Lot Dimensions 84 x 149.97
Property Description
Location
State MI
County Ottawa
Area Jamestown Twp (70008)
Zoning Residential
Interior
Interior Features Ceramic Floors
Hot Water Gas
Heating Forced Air
Fireplaces Type Gas Fireplace
Appliance Dishwasher, Dryer, Microwave, Range/Oven, Refrigerator, Washer
Exterior
Garage Attached Garage, Gar Door Opener
Garage Spaces 2.0
Waterfront No
Garage Yes
Building
Story 1 Story
Foundation Basement
Water Public Water
Architectural Style Ranch
Structure Type Stone,Vinyl Siding
Schools
School District Hudsonville Public School District
Others
SqFt Source Public Records
Energy Description Natural Gas
Financing Cash,Conventional,FHA,VA


Find out why customers are choosing LPT Realty to meet their real estate needs






