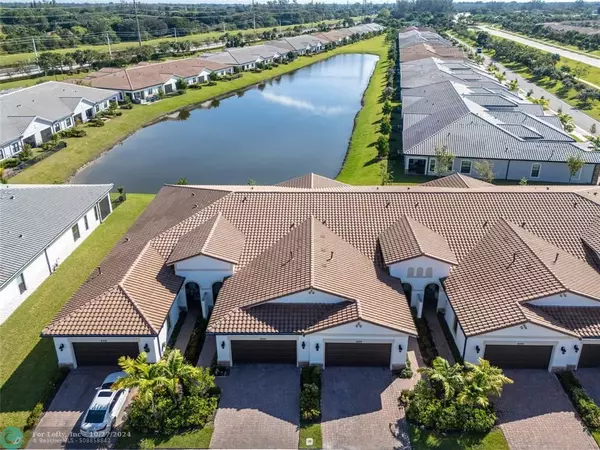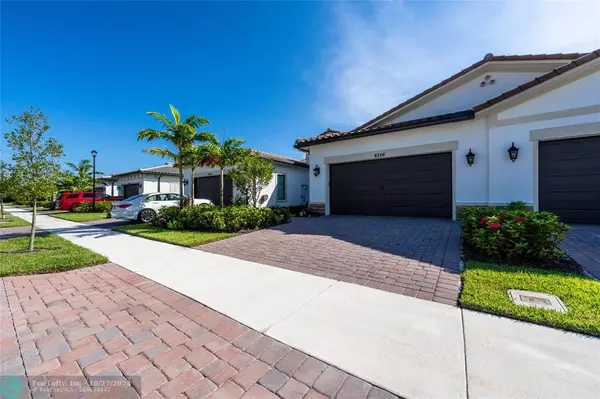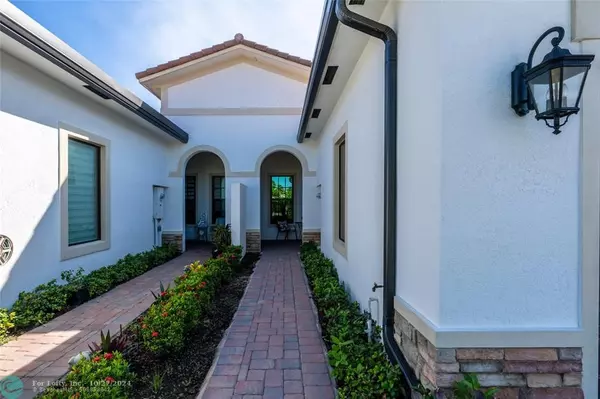
3 Beds
2 Baths
1,724 SqFt
3 Beds
2 Baths
1,724 SqFt
Key Details
Property Type Townhouse
Sub Type Villa
Listing Status Active
Purchase Type For Sale
Square Footage 1,724 sqft
Price per Sqft $426
Subdivision Falls At Parkland
MLS Listing ID F10467474
Style Villa Fee Simple
Bedrooms 3
Full Baths 2
Construction Status Resale
HOA Fees $2,770/qua
HOA Y/N Yes
Year Built 2023
Annual Tax Amount $2,835
Tax Year 2023
Property Description
Location
State FL
County Broward County
Community Falls At Parkland
Area North Broward 441 To Everglades (3611-3642)
Building/Complex Name Falls at Parkland
Rooms
Bedroom Description Entry Level
Other Rooms Den/Library/Office, Family Room, Utility Room/Laundry
Dining Room Family/Dining Combination, Snack Bar/Counter
Interior
Interior Features First Floor Entry, Kitchen Island, Split Bedroom, Volume Ceilings, Walk-In Closets
Heating Central Heat, Electric Heat
Cooling Central Cooling, Electric Cooling
Flooring Carpeted Floors, Tile Floors
Equipment Automatic Garage Door Opener, Dishwasher, Disposal, Dryer, Gas Range, Microwave, Natural Gas, Refrigerator, Washer
Exterior
Exterior Feature High Impact Doors, Patio
Garage Attached
Garage Spaces 2.0
Community Features Gated Community
Amenities Available Bbq/Picnic Area, Billiard Room, Café/Restaurant, Clubhouse-Clubroom, Community Room, Fitness Center, Exterior Lighting, Heated Pool, Pickleball, Pool, Tennis
Waterfront Yes
Waterfront Description Lake Front
Water Access Y
Water Access Desc Other
Private Pool No
Building
Unit Features Lake
Foundation Cbs Construction
Unit Floor 1
Construction Status Resale
Others
Pets Allowed Yes
HOA Fee Include 2770
Senior Community Verified
Restrictions Other Restrictions
Security Features Guard At Site
Acceptable Financing Cash, Conventional, VA
Membership Fee Required No
Listing Terms Cash, Conventional, VA
Special Listing Condition As Is
Pets Description No Aggressive Breeds


Find out why customers are choosing LPT Realty to meet their real estate needs






