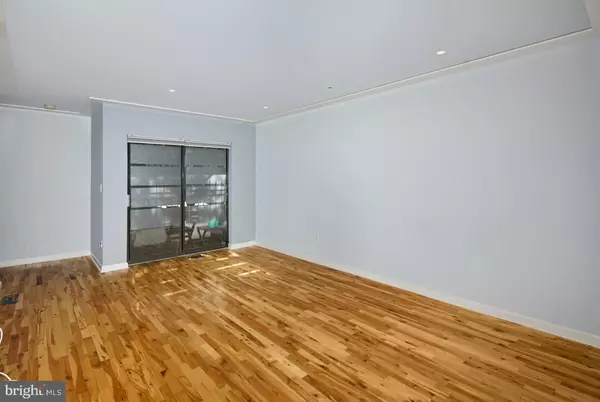
2 Beds
2 Baths
1,005 SqFt
2 Beds
2 Baths
1,005 SqFt
Key Details
Property Type Condo
Sub Type Condo/Co-op
Listing Status Active
Purchase Type For Rent
Square Footage 1,005 sqft
Subdivision Washington Sq West
MLS Listing ID PAPH2412664
Style Other
Bedrooms 2
Full Baths 2
Condo Fees $357/mo
HOA Y/N N
Abv Grd Liv Area 1,005
Originating Board BRIGHT
Year Built 1980
Property Description
Don't miss the chance to rent a fully upgraded two-bedroom, two full bath spacious bi-level condo with a GATED ASSIGNED PARKING SPACE in the Greenwich Walk condo complex. Features a remodeled kitchen with granite countertops and stainless steel appliances; two remodeled bathrooms with ceramic tile and granite countertop vanities; upgraded, custom recessed lighting, new interior doors throughout, contemporary molding, screened-in balcony facing South Street, washer and dryer on the lower level, hardwood floors on upper floor. Pet-friendly and move in ready! Walk to Superfresh, Whole Foods, Jefferson, Wills Eye & Pennsylvania hospitals, Seger Park, the Italian market, and Midtown Village.
Lease Terms: Generally, 1st month, and 1-month security deposit due at, or prior to, lease signing. Other terms may be required by Landlord such as last month’s rent upfront. $65 application fee per applicant. Pets are conditional on the owner’s approval and may require an additional fee if accepted. Tenants are responsible for: electricity, gas (if applicable). Water is a flat monthly fee of $60. Additional fees or requirements may be applicable for units with Homeowners or Condo Associations. Landlord Requirements: Applicants to make 3x the monthly rent in verifiable gross income, credit history to be considered, have no evictions within the past 5 years, and must have a verifiable rental history with on-time rental payments. Exceptions to this criteria may exist under the law and will be considered. Cosigners will be considered.
*Pets permitted. $500 non refundable fee required.
Please call to schedule an appointment for a showing!
Location
State PA
County Philadelphia
Area 19147 (19147)
Zoning RESIDENTIAL
Rooms
Other Rooms Living Room, Dining Room, Kitchen
Main Level Bedrooms 2
Interior
Hot Water Electric
Heating Forced Air
Cooling Central A/C
Heat Source Electric
Laundry Lower Floor
Exterior
Exterior Feature Deck(s)
Parking On Site 1
Amenities Available Reserved/Assigned Parking
Waterfront N
Water Access N
Accessibility None
Porch Deck(s)
Parking Type Parking Lot
Garage N
Building
Story 2.5
Sewer Public Sewer
Water Public
Architectural Style Other
Level or Stories 2.5
Additional Building Above Grade, Below Grade
New Construction N
Schools
Middle Schools Gen. George A. Mccall School
High Schools Horace Furness
School District The School District Of Philadelphia
Others
Pets Allowed Y
HOA Fee Include Water,Trash,Snow Removal
Senior Community No
Tax ID 888055161
Ownership Other
SqFt Source Estimated
Pets Description Dogs OK, Cats OK, Pet Addendum/Deposit


Find out why customers are choosing LPT Realty to meet their real estate needs






