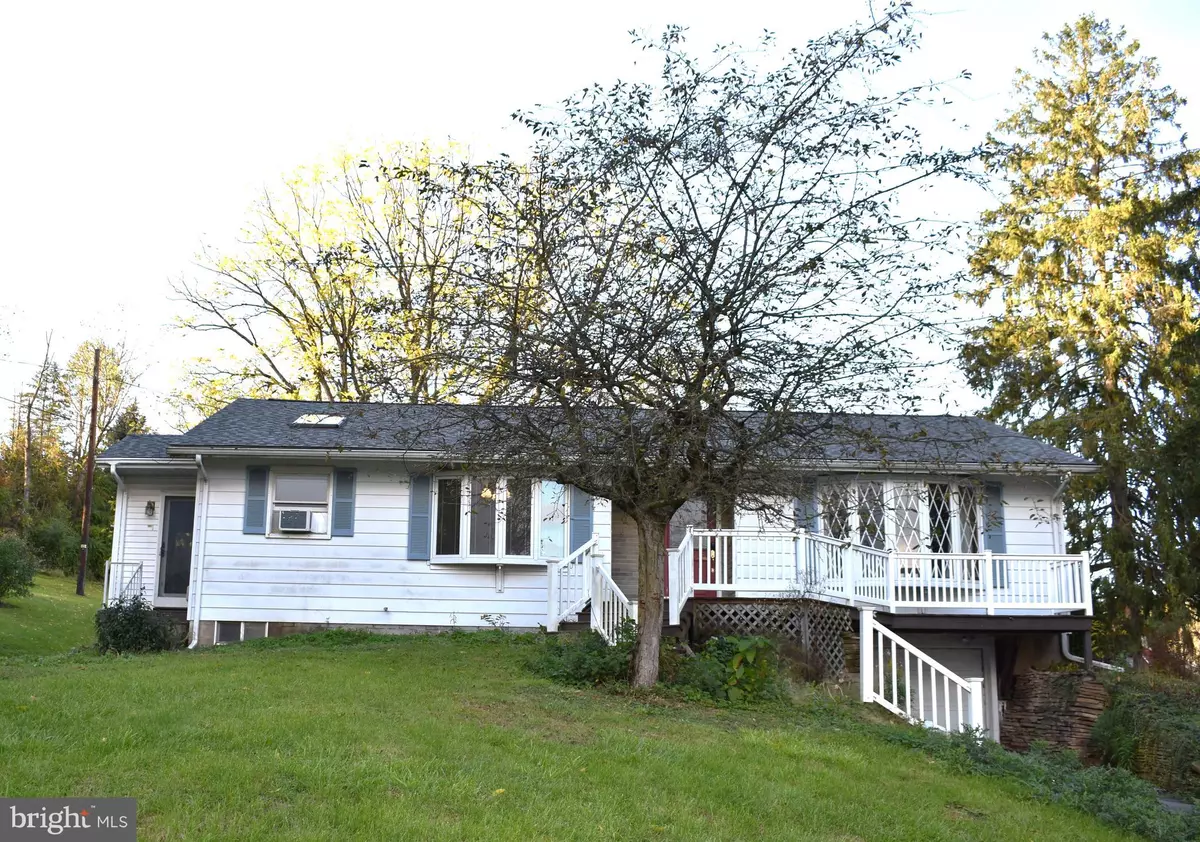
3 Beds
2 Baths
0.6 Acres Lot
3 Beds
2 Baths
0.6 Acres Lot
Key Details
Property Type Single Family Home
Sub Type Detached
Listing Status Active
Purchase Type For Sale
Subdivision None Available
MLS Listing ID PACL2024966
Style Ranch/Rambler
Bedrooms 3
Full Baths 2
HOA Y/N N
Originating Board BRIGHT
Year Built 1959
Annual Tax Amount $2,727
Tax Year 2023
Lot Size 0.600 Acres
Acres 0.6
Lot Dimensions 0.00 x 0.00
Property Description
Location
State PA
County Clinton
Area Dunnstable Twp (16310)
Zoning R-1
Rooms
Other Rooms Living Room, Dining Room, Primary Bedroom, Bedroom 2, Bedroom 3, Kitchen, Family Room, Den, Sun/Florida Room, Mud Room, Bathroom 2, Full Bath
Basement Partially Finished, Outside Entrance, Interior Access, Garage Access
Main Level Bedrooms 3
Interior
Interior Features Wood Floors, Skylight(s), Recessed Lighting, Formal/Separate Dining Room, Central Vacuum, Ceiling Fan(s), Carpet, Built-Ins, Bathroom - Tub Shower, Bathroom - Stall Shower
Hot Water Oil
Heating Baseboard - Hot Water
Cooling Central A/C
Flooring Carpet, Ceramic Tile, Wood, Vinyl
Inclusions range, refrigerator, dishwasher, built-in microwave, pool, shed
Fireplace N
Heat Source Oil
Exterior
Garage Basement Garage
Garage Spaces 3.0
Waterfront N
Water Access N
Roof Type Shingle
Accessibility None
Parking Type Attached Garage, Detached Garage, Driveway
Attached Garage 1
Total Parking Spaces 3
Garage Y
Building
Lot Description Front Yard, Not In Development, Rear Yard, Rural, Sloping
Story 1
Foundation Block
Sewer On Site Septic
Water Well
Architectural Style Ranch/Rambler
Level or Stories 1
Additional Building Above Grade, Below Grade
Structure Type Dry Wall,Wood Walls
New Construction N
Schools
School District Keystone Central
Others
Pets Allowed Y
Senior Community No
Tax ID 10-5021
Ownership Fee Simple
SqFt Source Assessor
Acceptable Financing Cash, Conventional, FHA, FHA 203(k), PHFA, Rural Development
Listing Terms Cash, Conventional, FHA, FHA 203(k), PHFA, Rural Development
Financing Cash,Conventional,FHA,FHA 203(k),PHFA,Rural Development
Special Listing Condition Short Sale
Pets Description No Pet Restrictions


Find out why customers are choosing LPT Realty to meet their real estate needs






