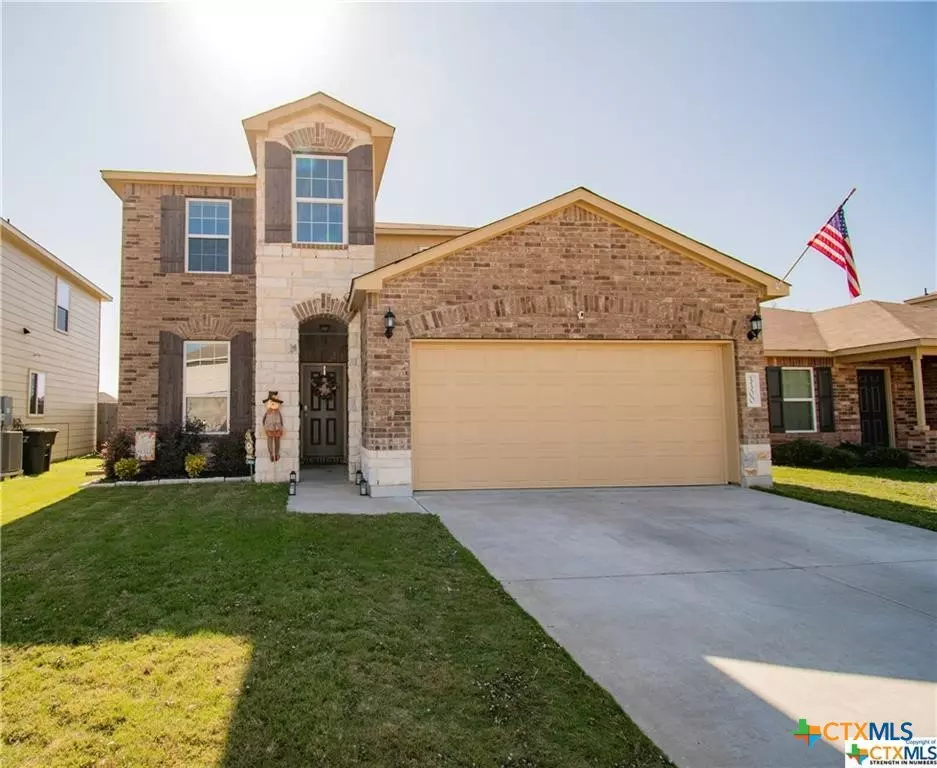4 Beds
3 Baths
2,609 SqFt
4 Beds
3 Baths
2,609 SqFt
Key Details
Property Type Single Family Home
Sub Type Single Family Residence
Listing Status Active Under Contract
Purchase Type For Sale
Square Footage 2,609 sqft
Price per Sqft $118
Subdivision Yowell Ranch Ph One
MLS Listing ID 560519
Style Traditional
Bedrooms 4
Full Baths 3
Construction Status Resale
HOA Y/N Yes
Year Built 2017
Lot Size 5,174 Sqft
Acres 0.1188
Property Description
Location
State TX
County Bell
Interior
Interior Features Ceiling Fan(s), Double Vanity, Garden Tub/Roman Tub, Home Office, Multiple Living Areas, Open Floorplan, Pull Down Attic Stairs, Separate Shower, Tub Shower, Walk-In Closet(s), Breakfast Area, Eat-in Kitchen, Kitchen Island, Kitchen/Family Room Combo, Kitchen/Dining Combo, Pantry
Heating Central, Electric
Cooling Central Air, Electric, 1 Unit
Flooring Carpet, Hardwood, Tile
Fireplaces Type None
Fireplace No
Appliance Dishwasher, Oven, Refrigerator, Water Heater, Some Electric Appliances, Microwave
Laundry Electric Dryer Hookup, Laundry Room, Upper Level
Exterior
Exterior Feature Covered Patio, In-Wall Pest Control System, Patio
Garage Spaces 2.0
Garage Description 2.0
Fence Back Yard, Wood
Pool Community, In Ground, Outdoor Pool
Community Features Dog Park, Playground, Park, Trails/Paths, Community Pool, Sidewalks
Utilities Available Electricity Available, High Speed Internet Available
View Y/N No
Water Access Desc Public
View None
Roof Type Composition,Shingle
Porch Covered, Patio
Building
Story 2
Entry Level Two
Foundation Slab
Sewer Public Sewer
Water Public
Architectural Style Traditional
Level or Stories Two
Construction Status Resale
Schools
School District Killeen Isd
Others
Tax ID 417559
Acceptable Financing Cash, Conventional, FHA, VA Loan
Listing Terms Cash, Conventional, FHA, VA Loan

Learn More About LPT Realty







