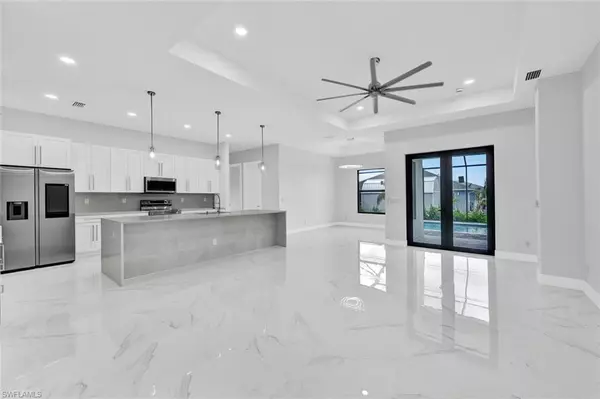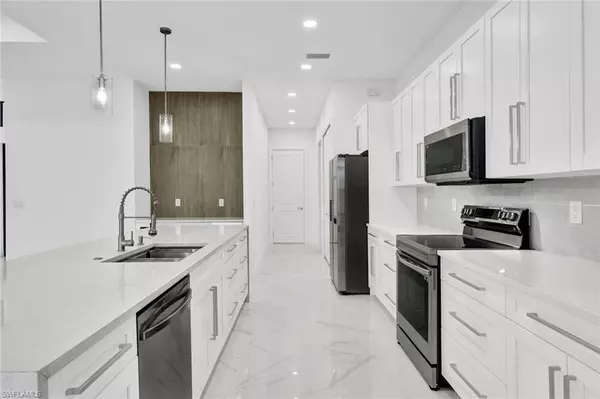
3 Beds
3 Baths
2,135 SqFt
3 Beds
3 Baths
2,135 SqFt
OPEN HOUSE
Sat Nov 09, 11:00am - 1:00pm
Key Details
Property Type Single Family Home
Sub Type Single Family Residence
Listing Status Active
Purchase Type For Sale
Square Footage 2,135 sqft
Price per Sqft $288
Subdivision Cape Coral
MLS Listing ID 224084371
Style Contemporary
Bedrooms 3
Full Baths 3
Originating Board Naples
Year Built 2023
Annual Tax Amount $998
Tax Year 2023
Lot Size 10,497 Sqft
Acres 0.241
Property Description
sought-after Cape Coral, FL, in the Northwest Cape, and coveted West of Burnt Store Road area, this home is a true gem. Surrounded by
picturesque canals and close proximity to golf courses and entertainment, it offers the perfect blend of tranquility and convenience. Meticulously
crafted by expert builders, the interior boasts 10” and 11" high trey ceilings in the main areas, creating an airy ambiance. The spacious open
floor plan spans 2,135 sq. ft. under air, featuring 3 Bed + DEN plus 3 Baths, and a 2-Car garage layout. The gourmet kitchen is a chef’s dream,
complete with a sleek island adorned with waterfall quartz countertops, complemented by white solid wood cabinets and stainless-steel smart
appliances. An independent laundry room, closets with shelving and hangers, and timeless marble-look tile flooring throughout add to the
allure. All baths feature frameless glass enclosures, with the main bath boasting dual showers, his and hers sinks, and vanities. Step outside to
the exterior oasis, where ocean breezes invite you to relax under the covered lanai or take a dip in the large pool, surrounded by limestone
coping, and pavers all enclosed under a screen for added protection. With hurricane impact windows and doors, this home offers peace of mind
in every season. Whether you're seeking a family home, a vacation retreat, or an investment property, this residence caters to all. Don't miss
the chance to make this your own and indulge in the Florida lifestyle you deserve!
Location
State FL
County Lee
Area Cc43 - Cape Coral Unit 58, 59-61, 76,
Zoning RD-D
Direction USE GPS From Ft Myers Take Heitman St to US-41/Cleveland Ave Follow Cleveland Ave and Diplomat Pkwy E to NW 36th Ave in Cape Coral Continue on NW 36th Ave. Drive to NW 15th Terrace
Rooms
Dining Room Dining - Living, Eat-in Kitchen
Interior
Interior Features Split Bedrooms, Den - Study, Walk-In Closet(s)
Heating Central Electric
Cooling Central Electric
Flooring Tile
Window Features Impact Resistant,Single Hung,Impact Resistant Windows
Appliance Dishwasher, Disposal, Microwave, Range, Refrigerator/Icemaker, Reverse Osmosis, Wine Cooler
Exterior
Exterior Feature Sprinkler Auto
Garage Spaces 2.0
Pool In Ground, Concrete, Screen Enclosure
Community Features None, Non-Gated
Utilities Available Cable Available
Waterfront No
Waterfront Description None
View Y/N Yes
View Landscaped Area, None/Other
Roof Type Shingle
Street Surface Paved
Parking Type 2 Assigned, Covered, Driveway Paved, Garage Door Opener, Attached
Garage Yes
Private Pool Yes
Building
Lot Description Corner Lot, Regular
Faces USE GPS From Ft Myers Take Heitman St to US-41/Cleveland Ave Follow Cleveland Ave and Diplomat Pkwy E to NW 36th Ave in Cape Coral Continue on NW 36th Ave. Drive to NW 15th Terrace
Sewer Septic Tank
Water Well
Architectural Style Contemporary
Structure Type Concrete Block,Stucco
New Construction Yes
Others
HOA Fee Include None
Tax ID 06-44-23-C2-04246.0010
Ownership Single Family
Security Features Smoke Detector(s),Smoke Detectors
Acceptable Financing Buyer Finance/Cash, Cash, VA Loan
Listing Terms Buyer Finance/Cash, Cash, VA Loan

Find out why customers are choosing LPT Realty to meet their real estate needs






