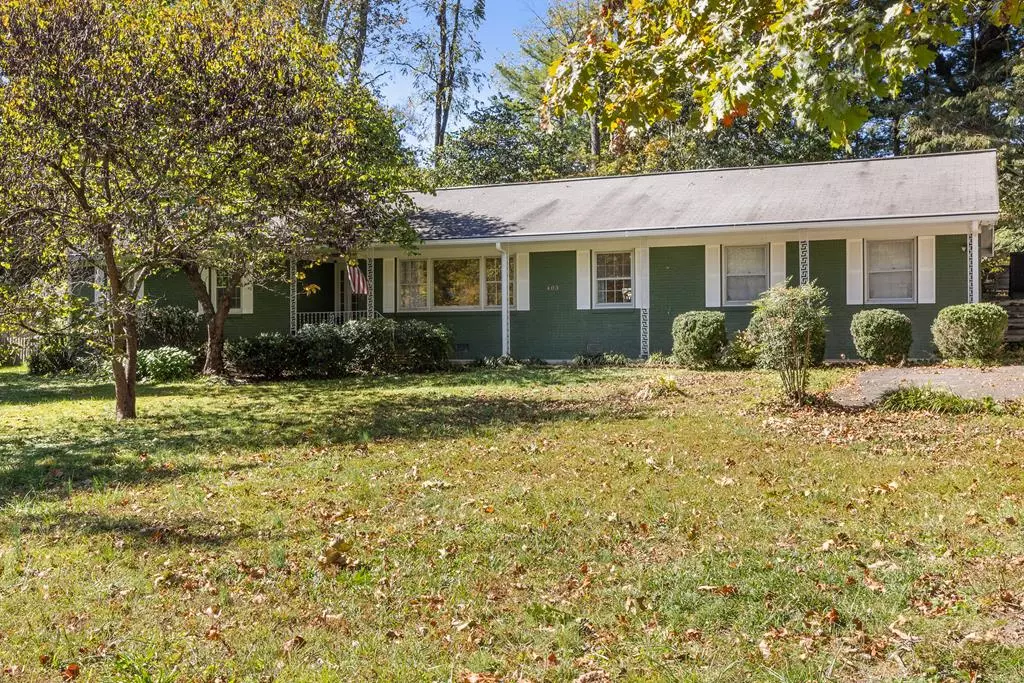REQUEST A TOUR
In-PersonVirtual Tour

$ 444,000
Est. payment | /mo
3 Beds
2 Baths
1,828 SqFt
$ 444,000
Est. payment | /mo
3 Beds
2 Baths
1,828 SqFt
Key Details
Property Type Single Family Home
Sub Type Site Built
Listing Status Active
Purchase Type For Sale
Square Footage 1,828 sqft
Price per Sqft $242
Subdivision Capshaw Wd
MLS Listing ID 231664
Bedrooms 3
Full Baths 2
Year Built 1965
Lot Size 0.620 Acres
Acres 0.62
Lot Dimensions 150x180
Property Description
Welcome to this pristine mid-century brick ranch home, perfectly situated in one of Cookeville's most sought-after neighborhoods! This charming 3-bedroom, 2-bath home features stunning hardwood floors throughout. The light-filled floor plan provides a wonderful flow between the spacious rooms, while preserving its original design and character. Large picture windows in the formal living room create a bright, open, and airy feel, making this home a warm and inviting retreat. The custom built-ins in both the formal dining room and family room offer ample storage and unique charm. Step out onto the large screened-in back porch, where you can enjoy privacy and solitude — the perfect spot for morning coffee or unwinding at the end of the day. The home sits on a generous lot with mature trees, adding to the peaceful ambiance. A spacious 2-car garage offers even more storage, and the drive conveniently connects to both S. Maple Ave and Whitson Ave. BUYER TO VERIFY ALL INFORMATION
Location
State TN
County Putnam
Area Putnam Co Ne, Tn
Rooms
Basement Crawl Space
Kitchen Dishwasher, Disposal, Refrigerator, Electric Range, Microwave
Interior
Hot Water Gas
Heating Central
Cooling Central Air
Laundry Main Level
Exterior
Exterior Feature Paved Streets, Paved Driveway
Garage Spaces 2.0
Roof Type Shingle
Building
Lot Description Fence-Wood, Trees
Water Public
Listed by Highlands Elite Real Estate LLC

Find out why customers are choosing LPT Realty to meet their real estate needs






