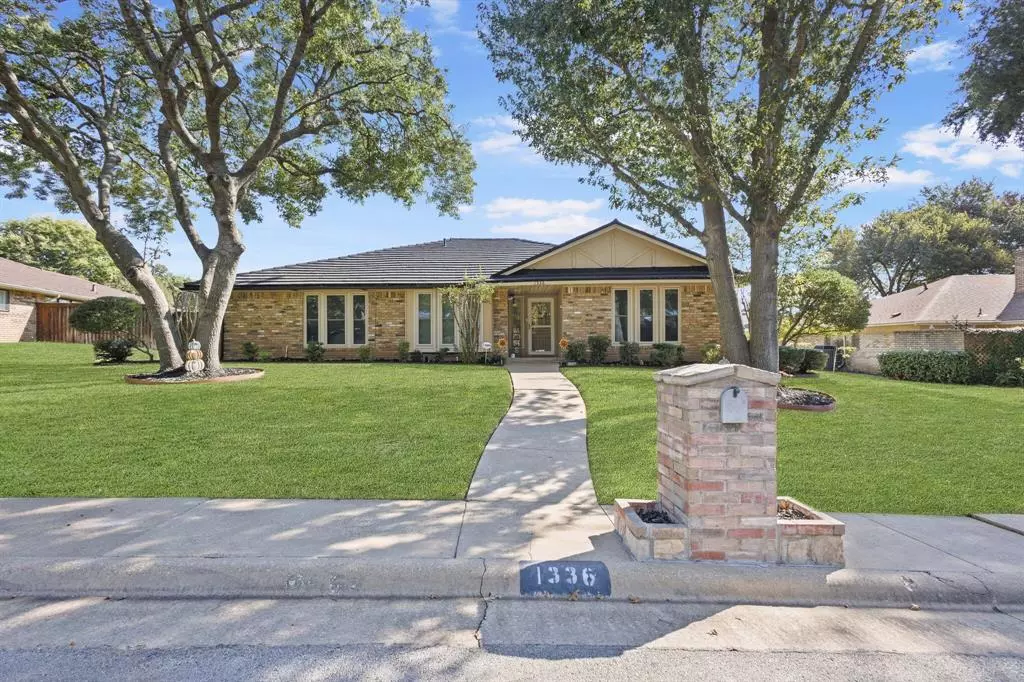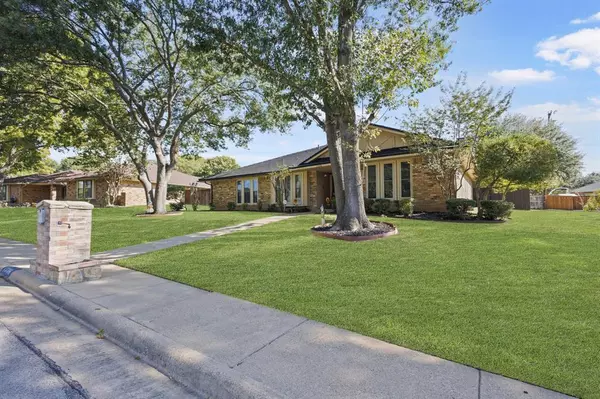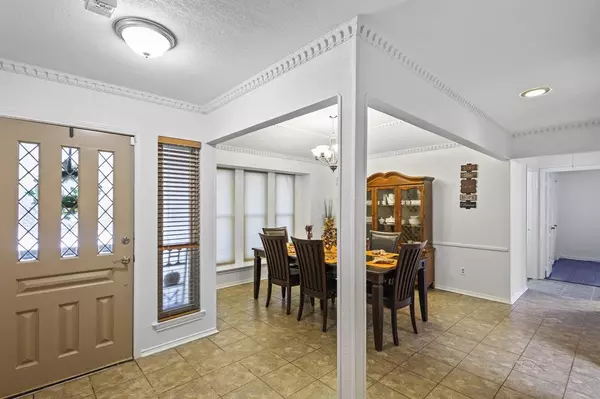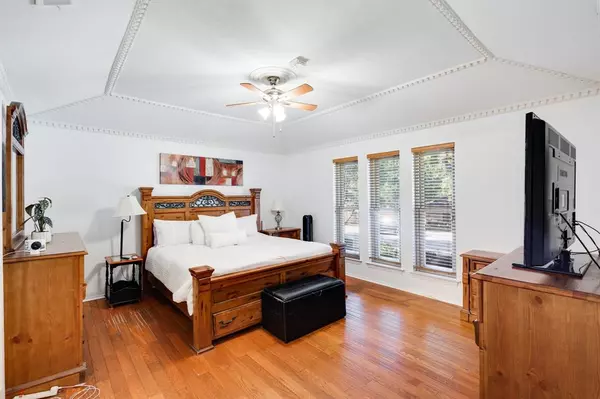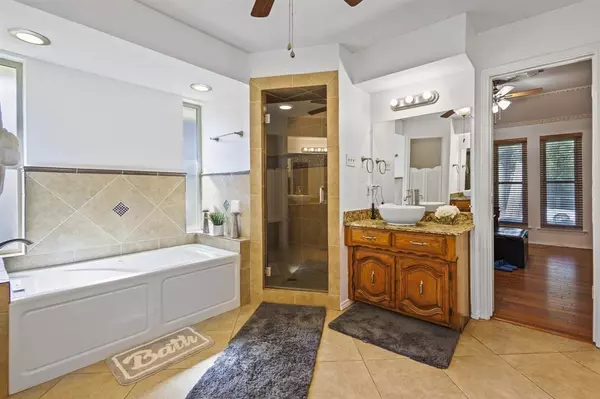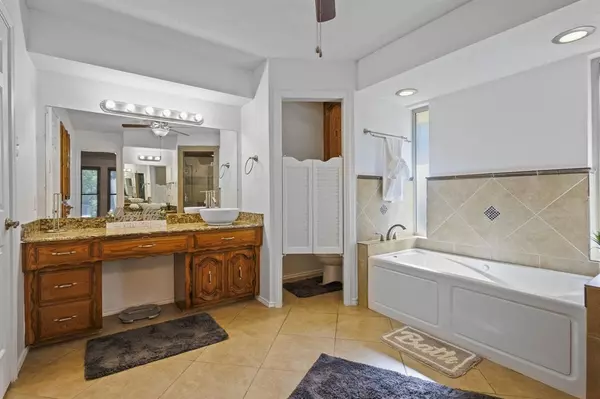3 Beds
3 Baths
2,397 SqFt
3 Beds
3 Baths
2,397 SqFt
Key Details
Property Type Single Family Home
Sub Type Single Family Residence
Listing Status Active
Purchase Type For Sale
Square Footage 2,397 sqft
Price per Sqft $152
Subdivision Meadowbrook Estates
MLS Listing ID 20742083
Style Traditional
Bedrooms 3
Full Baths 2
Half Baths 1
HOA Y/N None
Year Built 1979
Annual Tax Amount $7,769
Lot Size 0.301 Acres
Acres 0.301
Property Description
Your Search Ends here and your Dreams become Reality in this well maintained, stunning Executive style Desoto home.
This home offers everything you need for a life of comfort and elegance. Enjoy the luxurious oasis in your backyard with a sparkling pool and covered patio—perfect for entertaining or embracing a resort-style lifestyle at home.
Inside, you'll find plenty of room to grow, with split bedrooms for added privacy. The energy-efficient design ensures you'll save on utility bills while staying cozy year-round. The family room features vaulted ceilings with beautiful wood beams, built-ins, and a cozy fireplace that adds warmth and charm.
The spacious kitchen is a haven for any family chef, with ample room for all your culinary adventures. Plus, the private gated rear entrance enhances security and peace of mind.
This home has been recently updated with fresh paint throughout, updated countertops in the kitchen and baths, and stainless-steel appliances. It's a place to create forever memories and make it your own with your personal touches.
Go check out your NEW Home on TV Today! Text ONTV33593 to (844) 760-1200
Don't miss this chance to make your homeownership dreams come true. Schedule your viewing today and experience the magic for yourself!
Contact Kim Walker NOW at (817) 637-1607 for a tour and Say Yes to the Address!
Location
State TX
County Dallas
Direction Use GPS from your location
Rooms
Dining Room 2
Interior
Interior Features Built-in Features, Cable TV Available, Decorative Lighting, Double Vanity, Dry Bar, Eat-in Kitchen, Flat Screen Wiring, Granite Counters, High Speed Internet Available, Paneling, Vaulted Ceiling(s), Wainscoting, Walk-In Closet(s), Wet Bar
Flooring Ceramic Tile, Laminate, Tile, Wood
Fireplaces Number 1
Fireplaces Type Brick, Wood Burning
Appliance Dishwasher, Disposal, Dryer, Gas Cooktop, Microwave, Refrigerator, Water Softener
Laundry Electric Dryer Hookup, Utility Room, Full Size W/D Area, Washer Hookup
Exterior
Exterior Feature Covered Patio/Porch, Lighting, Private Yard, Storage
Garage Spaces 2.0
Fence Electric, Privacy, Wood, Wrought Iron
Pool In Ground
Utilities Available Alley, City Sewer, City Water, Curbs, Electricity Available, Sidewalk
Roof Type Metal
Total Parking Spaces 2
Garage Yes
Private Pool 1
Building
Lot Description Few Trees, Interior Lot, Landscaped
Story One
Foundation Slab
Level or Stories One
Structure Type Brick,Siding,Wood
Schools
Elementary Schools Young
Middle Schools Desoto West
High Schools Desoto
School District Desoto Isd
Others
Ownership The Estate of Roosevelt Bowie
Acceptable Financing Cash, Conventional, FHA, VA Loan
Listing Terms Cash, Conventional, FHA, VA Loan
Special Listing Condition Aerial Photo, Survey Available

Learn More About LPT Realty


