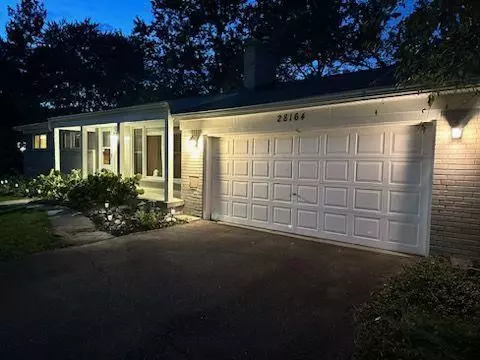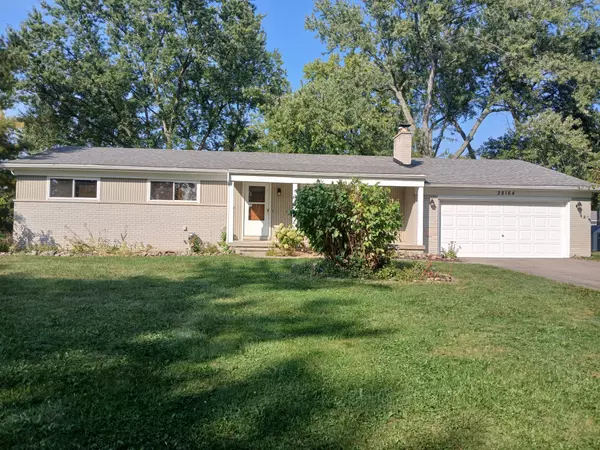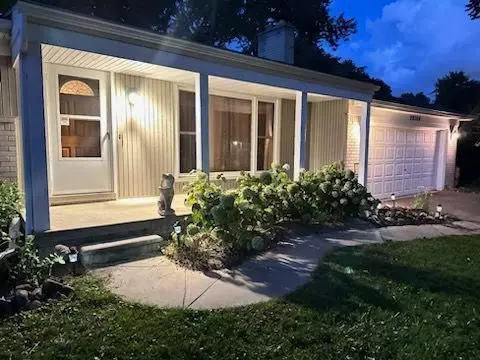3 Beds
2 Baths
1,626 SqFt
3 Beds
2 Baths
1,626 SqFt
Key Details
Property Type Single Family Home
Sub Type Single Family
Listing Status Active
Purchase Type For Sale
Square Footage 1,626 sqft
Price per Sqft $233
Subdivision Kendallwood No 2
MLS Listing ID 60348672
Style 1 Story
Bedrooms 3
Full Baths 2
Abv Grd Liv Area 1,626
Year Built 1958
Annual Tax Amount $3,921
Lot Size 0.360 Acres
Acres 0.36
Lot Dimensions 113.00 x 138.00
Property Description
Location
State MI
County Oakland
Area Farmington Hills (63231)
Rooms
Basement Interior Access, Unfinished
Interior
Hot Water Gas
Heating Forced Air
Cooling Ceiling Fan(s), Central A/C
Fireplaces Type FamRoom Fireplace, LivRoom Fireplace
Appliance Dishwasher, Disposal, Range/Oven, Refrigerator
Exterior
Parking Features Attached Garage, Electric in Garage, Gar Door Opener
Garage Spaces 2.0
Garage Description 24 x 20
Garage Yes
Building
Story 1 Story
Foundation Basement
Water Public Water
Architectural Style Ranch
Structure Type Brick
Schools
School District Farmington Public School District
Others
Ownership Private
Assessment Amount $65
Energy Description Natural Gas
Financing Cash,Conventional,FHA,VA
Pets Allowed Cats Allowed, Dogs Allowed

Learn More About LPT Realty







