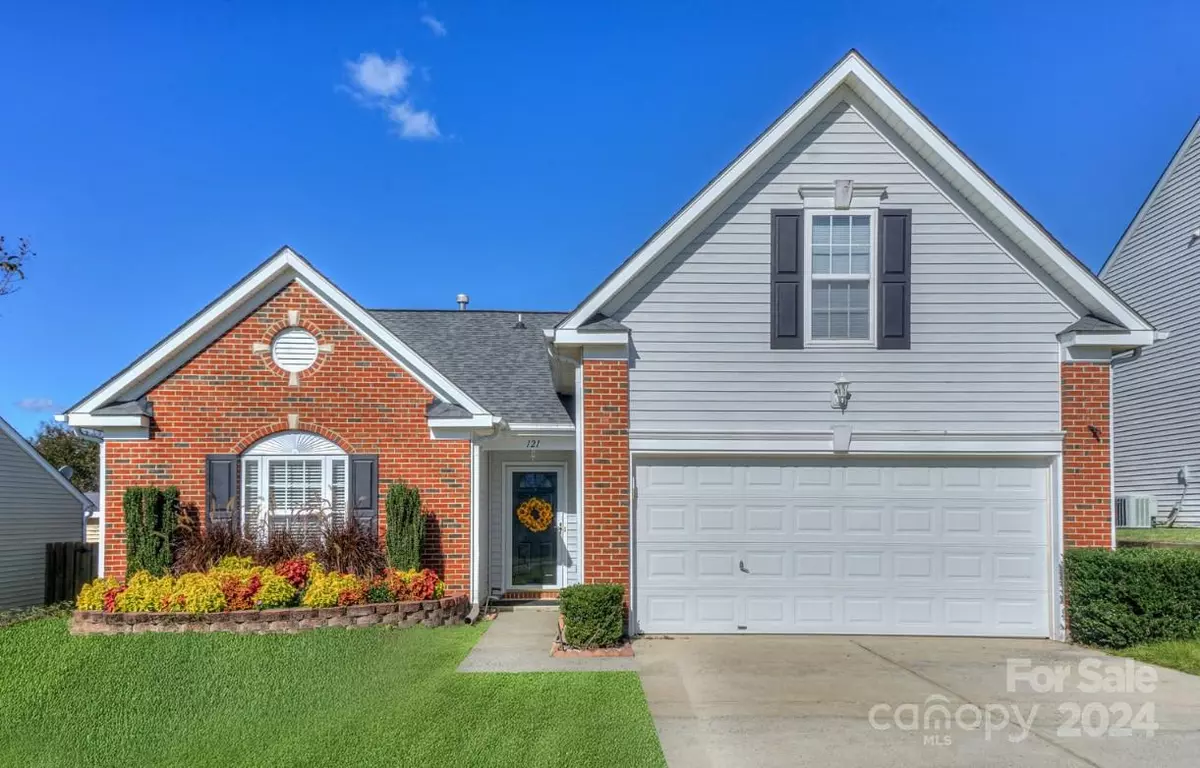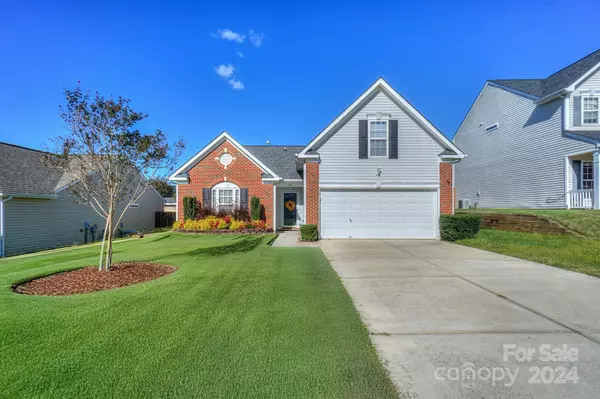
3 Beds
2 Baths
1,683 SqFt
3 Beds
2 Baths
1,683 SqFt
Key Details
Property Type Single Family Home
Sub Type Single Family Residence
Listing Status Active Under Contract
Purchase Type For Sale
Square Footage 1,683 sqft
Price per Sqft $222
Subdivision Curtis Pond
MLS Listing ID 4193031
Style Ranch,Traditional
Bedrooms 3
Full Baths 2
Abv Grd Liv Area 1,683
Year Built 2003
Lot Size 6,969 Sqft
Acres 0.16
Lot Dimensions 60x110x60x109
Property Description
Location
State NC
County Iredell
Zoning RG
Rooms
Main Level Bedrooms 3
Main Level Primary Bedroom
Main Level Great Room
Main Level Bathroom-Full
Main Level Kitchen
Main Level Bedroom(s)
Main Level Bedroom(s)
Main Level Laundry
Main Level Bathroom-Full
Interior
Interior Features Cable Prewire, Open Floorplan, Pantry, Split Bedroom, Walk-In Closet(s)
Heating Forced Air, Natural Gas
Cooling Central Air
Flooring Vinyl
Fireplaces Type Gas Log, Great Room
Fireplace true
Appliance Dishwasher, Electric Range, Microwave, Plumbed For Ice Maker
Exterior
Garage Spaces 2.0
Fence Back Yard, Privacy, Wood
Community Features Clubhouse, Picnic Area, Playground, Recreation Area, Sidewalks, Street Lights
Utilities Available Cable Connected, Electricity Connected, Gas
Roof Type Shingle
Parking Type Driveway, Attached Garage, Garage Faces Front, Keypad Entry
Garage true
Building
Lot Description Level
Dwelling Type Site Built
Foundation Slab
Sewer Public Sewer
Water City
Architectural Style Ranch, Traditional
Level or Stories 1 Story/F.R.O.G.
Structure Type Brick Partial,Vinyl
New Construction false
Schools
Elementary Schools Rocky River
Middle Schools Mooresville
High Schools Mooresville
Others
Senior Community false
Restrictions Subdivision
Acceptable Financing Cash, Conventional
Listing Terms Cash, Conventional
Special Listing Condition None

Find out why customers are choosing LPT Realty to meet their real estate needs






