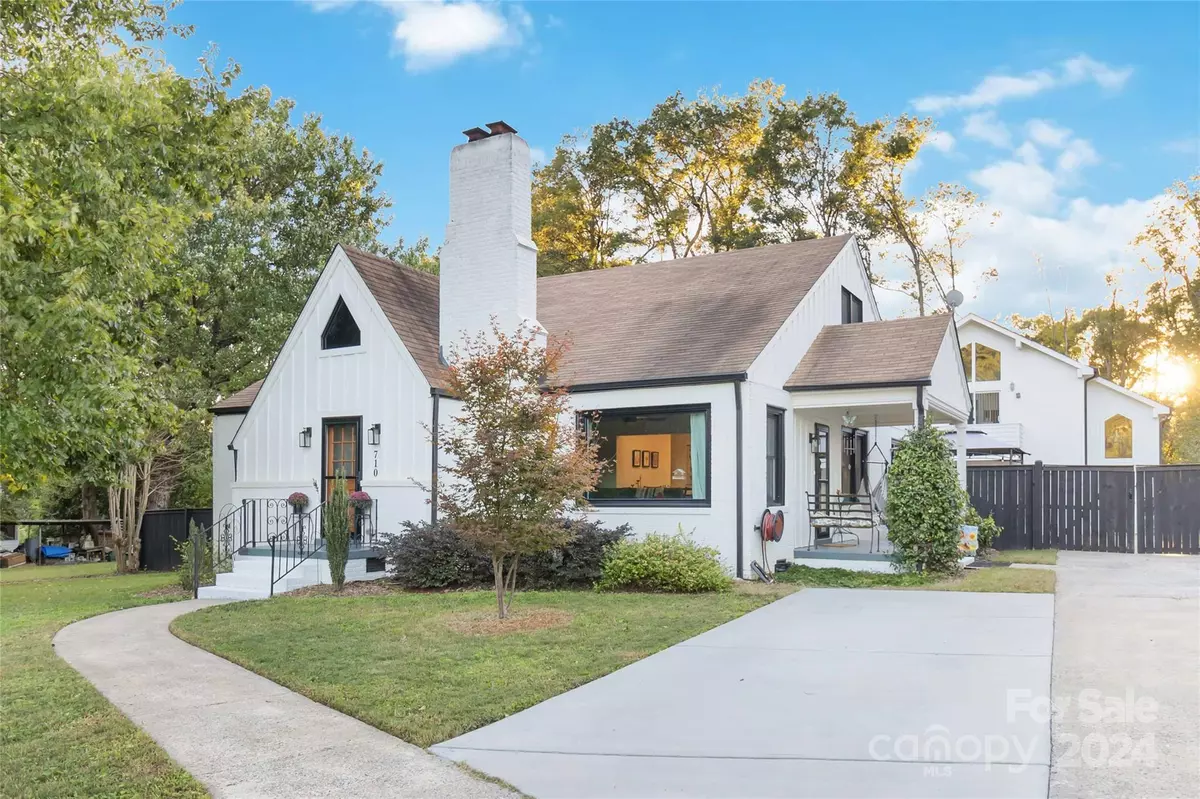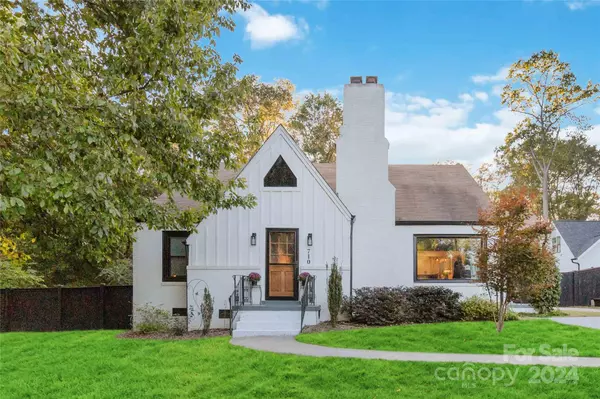
5 Beds
3 Baths
2,796 SqFt
5 Beds
3 Baths
2,796 SqFt
Key Details
Property Type Single Family Home
Sub Type Single Family Residence
Listing Status Active
Purchase Type For Sale
Square Footage 2,796 sqft
Price per Sqft $232
MLS Listing ID 4189614
Bedrooms 5
Full Baths 3
Abv Grd Liv Area 2,076
Year Built 1900
Lot Size 0.340 Acres
Acres 0.34
Property Description
The private master suite boasts two closets and a spa-like bath with a stand-alone tub and walk-in shower. New ceiling fans, recessed lighting, and a smart thermostat add to the comfort. The newly-tiled laundry room/mudroom adds extra functionality.
The separate apartment, built in 2007, offers new LVP flooring and fresh paint. Enjoy the large private backyard, perfect for entertaining, and the added benefit of no HOA. This home perfectly blends luxury, convenience, and modern upgrades.
Location
State NC
County Gaston
Zoning R1A
Rooms
Basement Partial
Main Level Bedrooms 3
Upper Level Bathroom-Full
Main Level Bedroom(s)
Upper Level Primary Bedroom
Main Level Bedroom(s)
Main Level Kitchen
Main Level Bedroom(s)
Main Level Living Room
Main Level Dining Room
2nd Living Quarters Level Bathroom-Full
Main Level Laundry
2nd Living Quarters Level Bathroom-Full
2nd Living Quarters Level Living Room
2nd Living Quarters Level Laundry
Interior
Heating Heat Pump
Cooling Ceiling Fan(s), Heat Pump
Fireplace true
Appliance Dishwasher, Disposal, Electric Oven, Electric Water Heater, Exhaust Fan, Microwave, Self Cleaning Oven
Exterior
Garage Spaces 2.0
Parking Type Driveway
Garage true
Building
Dwelling Type Site Built
Foundation Basement, Other - See Remarks
Sewer Public Sewer
Water City
Level or Stories Two
Structure Type Brick Partial,Hardboard Siding
New Construction false
Schools
Elementary Schools Unspecified
Middle Schools Unspecified
High Schools Unspecified
Others
Senior Community false
Acceptable Financing Cash, Conventional, FHA, VA Loan
Listing Terms Cash, Conventional, FHA, VA Loan
Special Listing Condition None

Find out why customers are choosing LPT Realty to meet their real estate needs






