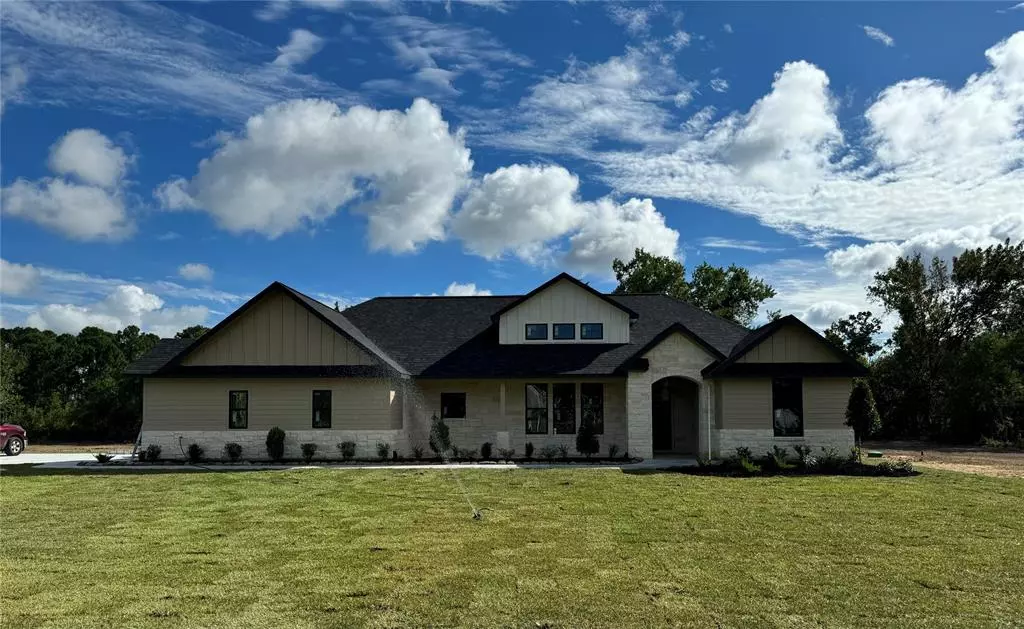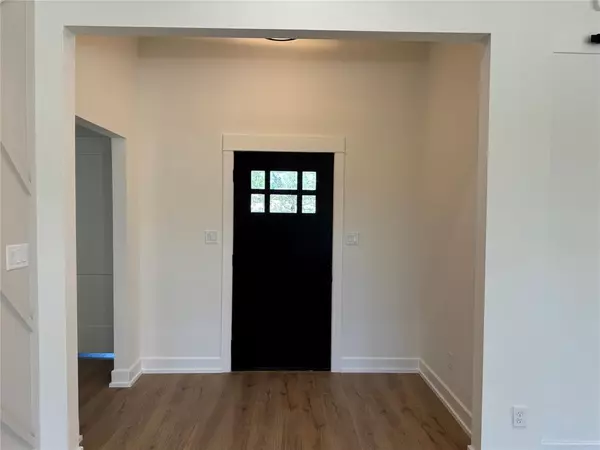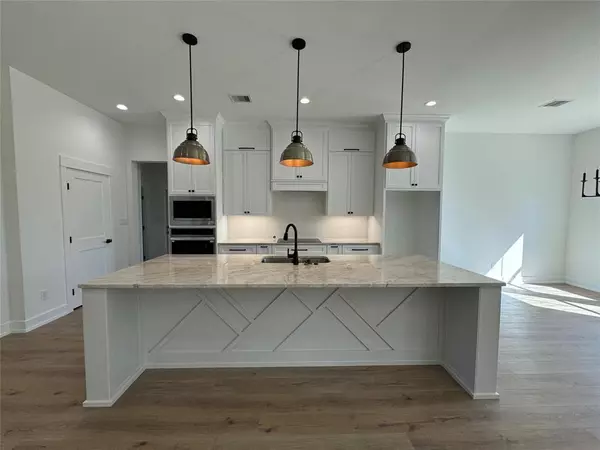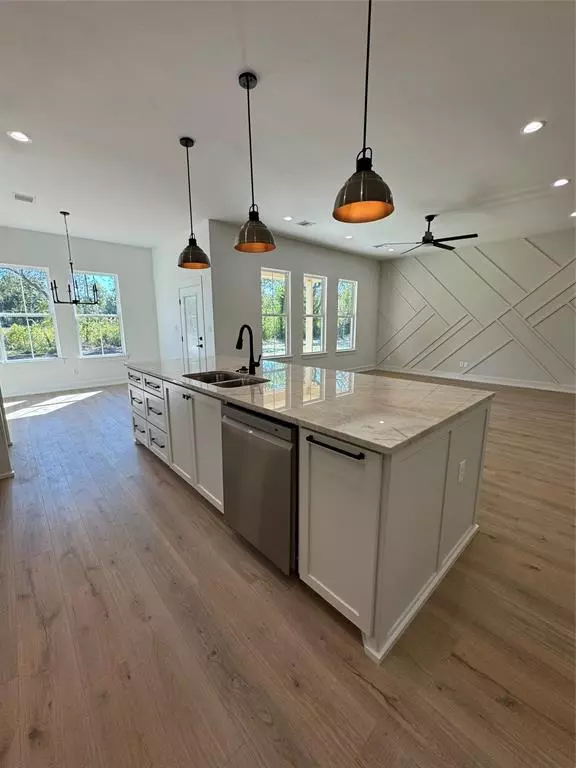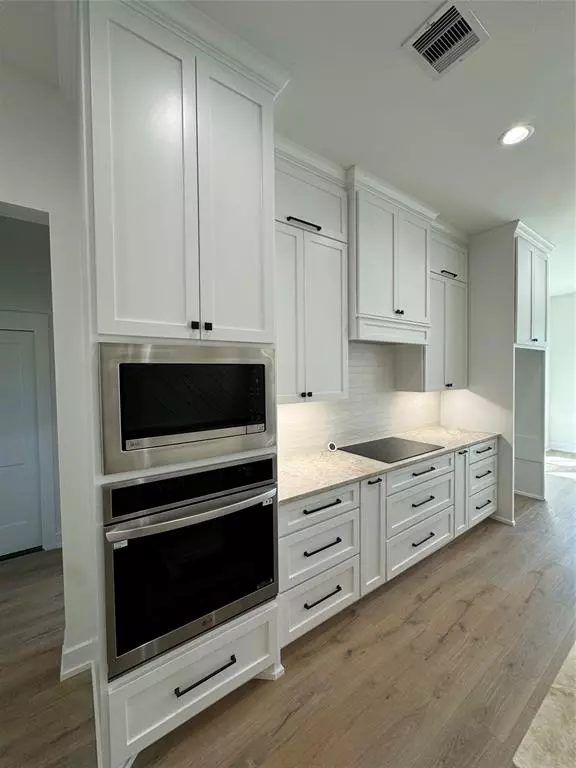
3 Beds
2 Baths
2,091 SqFt
3 Beds
2 Baths
2,091 SqFt
Key Details
Property Type Single Family Home
Listing Status Pending
Purchase Type For Sale
Square Footage 2,091 sqft
Price per Sqft $265
Subdivision Thamans
MLS Listing ID 69145689
Style Ranch
Bedrooms 3
Full Baths 2
Year Built 2024
Lot Size 1.077 Acres
Acres 1.08
Property Description
As you enter through the impressive stone entry, you'll be greeted by soaring ceilings that enhance the feeling of spaciousness and elegance. The bright office/study, bathed in natural light from large windows, offers an inspiring space for work or creativity.
The home features three generous bedrooms, including a luxurious primary suite with a spacious closet equipped with built-in dressers and shelving for organized storage. Two stylish bathrooms showcase contemporary fixtures and finishes.
Outside, the covered back patio is ideal for outdoor gatherings or peaceful relaxation.
Additionally, the home is generator pre-wired with a 200-amp transfer switch and includes an inground water well pump for added convenience. This farmhouse is a perfect retreat, waiting for you to make it your own!
Location
State TX
County Galveston
Area Santa Fe
Rooms
Bedroom Description All Bedrooms Down,En-Suite Bath,Split Plan
Other Rooms 1 Living Area, Butlers Pantry, Entry, Home Office/Study, Kitchen/Dining Combo, Utility Room in House
Master Bathroom Primary Bath: Double Sinks, Primary Bath: Separate Shower, Primary Bath: Soaking Tub, Secondary Bath(s): Tub/Shower Combo
Den/Bedroom Plus 3
Kitchen Breakfast Bar, Butler Pantry, Island w/o Cooktop, Kitchen open to Family Room, Pantry, Pots/Pans Drawers, Soft Closing Cabinets, Soft Closing Drawers, Under Cabinet Lighting, Walk-in Pantry
Interior
Interior Features Crown Molding, Fire/Smoke Alarm, High Ceiling
Heating Central Electric
Cooling Central Electric
Flooring Vinyl Plank
Exterior
Exterior Feature Back Yard, Covered Patio/Deck, Patio/Deck, Porch, Side Yard
Parking Features Attached Garage
Garage Spaces 2.0
Garage Description Double-Wide Driveway
Roof Type Composition
Street Surface Asphalt
Private Pool No
Building
Lot Description Cleared
Dwelling Type Free Standing
Faces North
Story 1
Foundation Slab
Lot Size Range 1 Up to 2 Acres
Builder Name 2 Diamonds Construction LLC
Sewer Septic Tank
Water Aerobic, Well
Structure Type Cement Board,Stone
New Construction Yes
Schools
Elementary Schools William F Barnett Elementary School
Middle Schools Santa Fe Junior High School
High Schools Santa Fe High School
School District 45 - Santa Fe
Others
Senior Community No
Restrictions Unknown
Tax ID 7057-1000-0003-000
Energy Description Attic Vents,Ceiling Fans
Acceptable Financing Cash Sale, Conventional, FHA
Tax Rate 2.0988
Disclosures Sellers Disclosure
Listing Terms Cash Sale, Conventional, FHA
Financing Cash Sale,Conventional,FHA
Special Listing Condition Sellers Disclosure

Learn More About LPT Realty


