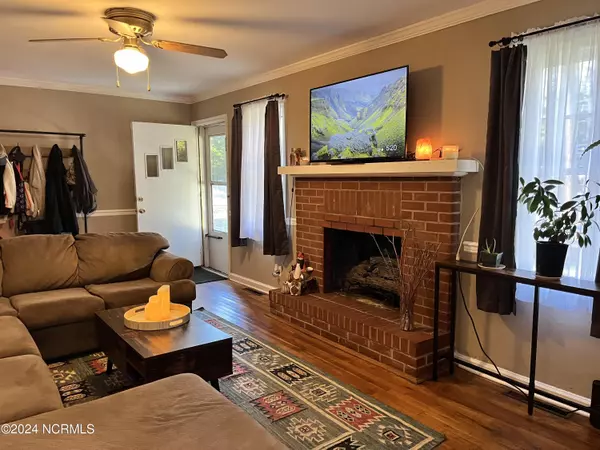
3 Beds
3 Baths
1,428 SqFt
3 Beds
3 Baths
1,428 SqFt
Key Details
Property Type Single Family Home
Sub Type Single Family Residence
Listing Status Pending
Purchase Type For Sale
Square Footage 1,428 sqft
Price per Sqft $135
Subdivision Englewood
MLS Listing ID 100471718
Bedrooms 3
Full Baths 2
Half Baths 1
HOA Y/N No
Originating Board North Carolina Regional MLS
Year Built 1954
Annual Tax Amount $816
Lot Size 0.440 Acres
Acres 0.44
Lot Dimensions TBD
Property Description
Location
State NC
County Nash
Community Englewood
Zoning R10
Direction Take exit 138 to merge onto US-64 toward Rocky Mount. Take exit 467 onto US-64, Buck Leonard Blvd toward Sunset Ave. Take a slight turn onto Clifton Rd. Turn left onto Briarcliff Rd. Home on the left.
Location Details Mainland
Rooms
Other Rooms Storage, Workshop
Basement Crawl Space, None
Primary Bedroom Level Primary Living Area
Ensuite Laundry Hookup - Dryer, Laundry Closet, Washer Hookup
Interior
Interior Features Workshop, Master Downstairs, Ceiling Fan(s), Pantry, Eat-in Kitchen
Laundry Location Hookup - Dryer,Laundry Closet,Washer Hookup
Heating Gas Pack, Fireplace(s), Natural Gas
Cooling Central Air
Flooring Carpet, Vinyl, Wood
Fireplaces Type Gas Log
Fireplace Yes
Window Features Storm Window(s)
Appliance Refrigerator, Dishwasher, Cooktop - Electric
Laundry Hookup - Dryer, Laundry Closet, Washer Hookup
Exterior
Exterior Feature Shutters - Functional, Gas Logs
Garage Gravel, Circular Driveway
Utilities Available Community Water
Waterfront No
Waterfront Description None
Roof Type Architectural Shingle
Accessibility None
Porch Covered, Deck, Porch
Parking Type Gravel, Circular Driveway
Building
Lot Description Corner Lot
Story 1
Entry Level One
Sewer Community Sewer
Structure Type Shutters - Functional,Gas Logs
New Construction No
Schools
Elementary Schools Other
Middle Schools Rocky Mount
High Schools Rocky Mount
Others
Tax ID 3840-14-44-8921
Acceptable Financing Cash, Conventional, FHA, VA Loan
Listing Terms Cash, Conventional, FHA, VA Loan
Special Listing Condition None


Find out why customers are choosing LPT Realty to meet their real estate needs






