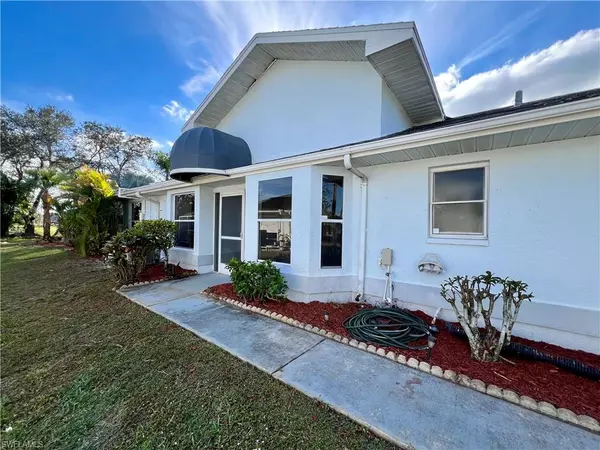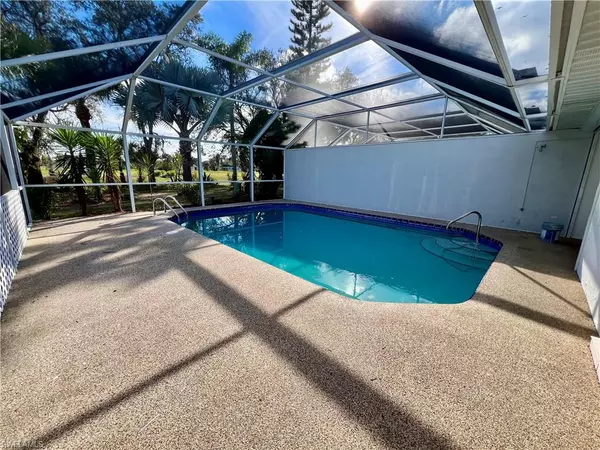
2 Beds
2 Baths
1,469 SqFt
2 Beds
2 Baths
1,469 SqFt
Key Details
Property Type Single Family Home
Sub Type Villa Attached
Listing Status Active
Purchase Type For Sale
Square Footage 1,469 sqft
Price per Sqft $176
Subdivision Golfside Village
MLS Listing ID 224083809
Bedrooms 2
Full Baths 2
Originating Board Florida Gulf Coast
Year Built 1990
Annual Tax Amount $2,529
Tax Year 2022
Lot Size 8,712 Sqft
Acres 0.2
Property Description
Location
State FL
County Lee
Area La06 - Central Lehigh Acres
Zoning RM-10
Direction See GPS.
Rooms
Dining Room Eat-in Kitchen, Formal
Kitchen Pantry
Ensuite Laundry In Garage
Interior
Interior Features Den - Study, Pantry, Vaulted Ceiling(s), Walk-In Closet(s)
Laundry Location In Garage
Heating Central Electric
Cooling Central Electric
Flooring Tile
Window Features Single Hung,Skylight(s),Sliding,Shutters Electric,Shutters - Manual
Appliance Dishwasher, Range, Refrigerator
Laundry In Garage
Exterior
Exterior Feature Privacy Wall
Garage Spaces 1.0
Pool In Ground, Concrete, Screen Enclosure
Community Features Golf Public, None, Non-Gated
Utilities Available Cable Available
Waterfront No
Waterfront Description None
View Y/N Yes
View Golf Course, Landscaped Area, Pond
Roof Type Shingle
Street Surface Paved
Porch Screened Lanai/Porch, Deck, Patio
Parking Type 2+ Spaces, Driveway Paved, Paved, Garage Door Opener, Attached
Garage Yes
Private Pool Yes
Building
Lot Description On Golf Course, Regular
Faces See GPS.
Sewer Central
Water Central
Structure Type Concrete Block,Stucco
New Construction No
Others
HOA Fee Include None
Tax ID 27-44-27-23-00000.0040
Ownership Single Family
Acceptable Financing Buyer Finance/Cash, FHA, Seller Pays Title, VA Loan
Listing Terms Buyer Finance/Cash, FHA, Seller Pays Title, VA Loan

Find out why customers are choosing LPT Realty to meet their real estate needs






