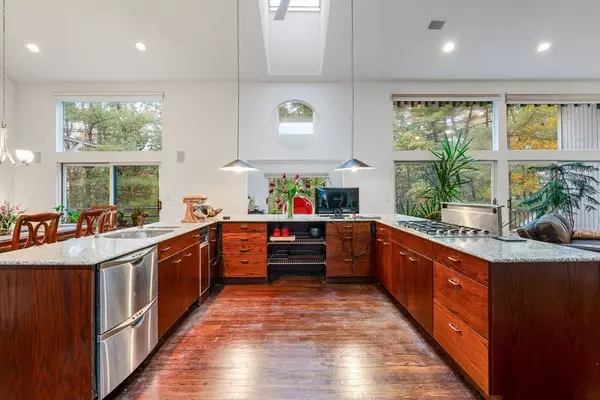
4 Beds
3.5 Baths
3,462 SqFt
4 Beds
3.5 Baths
3,462 SqFt
Key Details
Property Type Single Family Home
Sub Type Single Family Residence
Listing Status Active
Purchase Type For Sale
Square Footage 3,462 sqft
Price per Sqft $274
MLS Listing ID 73303632
Style Contemporary
Bedrooms 4
Full Baths 3
Half Baths 1
HOA Y/N false
Year Built 1990
Annual Tax Amount $20,740
Tax Year 2024
Lot Size 5.270 Acres
Acres 5.27
Property Description
Location
State MA
County Worcester
Zoning R1
Direction Sugar Road to Whitcomb Rd
Rooms
Family Room Skylight, Vaulted Ceiling(s), Flooring - Hardwood, Recessed Lighting
Basement Full, Finished, Walk-Out Access, Interior Entry, Garage Access, Concrete
Primary Bedroom Level First
Dining Room Vaulted Ceiling(s), Flooring - Hardwood, Window(s) - Picture, Balcony / Deck, Recessed Lighting, Slider, Lighting - Overhead
Kitchen Skylight, Ceiling Fan(s), Vaulted Ceiling(s), Flooring - Hardwood, Pantry, Countertops - Stone/Granite/Solid, Open Floorplan, Recessed Lighting, Stainless Steel Appliances, Gas Stove, Peninsula, Lighting - Overhead
Interior
Interior Features Vaulted Ceiling(s), Recessed Lighting, Slider, Ceiling Fan(s), Beamed Ceilings, Closet, Storage, Bathroom - Full, Bathroom - With Shower Stall, Bathroom - With Tub, Lighting - Overhead, Sun Room, Loft, Foyer, Bonus Room, Bathroom, Central Vacuum
Heating Forced Air, Natural Gas
Cooling Central Air
Flooring Tile, Carpet, Hardwood, Flooring - Hardwood, Flooring - Wall to Wall Carpet
Fireplaces Number 1
Appliance Water Heater, Oven, Dishwasher, Disposal, Microwave, Range, Refrigerator, Washer, Dryer, Range Hood
Laundry Skylight, Laundry Closet, Dryer Hookup - Dual, Recessed Lighting, Washer Hookup, First Floor
Exterior
Exterior Feature Balcony / Deck, Porch, Deck, Covered Patio/Deck, Rain Gutters, Stone Wall
Garage Spaces 2.0
Community Features Shopping, Walk/Jog Trails, Stable(s), Golf, Bike Path, Highway Access
Waterfront true
Waterfront Description Waterfront,Pond
View Y/N Yes
View Scenic View(s)
Roof Type Shingle
Parking Type Attached, Garage Door Opener, Storage, Workshop in Garage, Off Street, Paved
Total Parking Spaces 10
Garage Yes
Building
Lot Description Wooded, Other
Foundation Concrete Perimeter
Sewer Private Sewer
Water Private
Schools
Middle Schools Florence Sawyer
High Schools Nashoba
Others
Senior Community false

Find out why customers are choosing LPT Realty to meet their real estate needs






