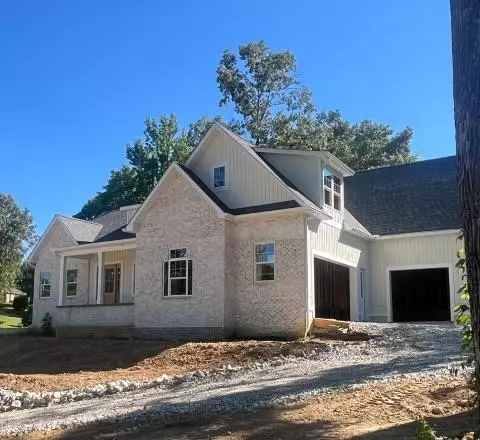
6 Beds
4.5 Baths
4,903 SqFt
6 Beds
4.5 Baths
4,903 SqFt
Key Details
Property Type Single Family Home
Sub Type Site Built
Listing Status Active
Purchase Type For Sale
Square Footage 4,903 sqft
Price per Sqft $234
Subdivision Mt. Vernon
MLS Listing ID 231592
Bedrooms 6
Full Baths 4
Half Baths 1
Year Built 2024
Lot Dimensions 140 x 240
Property Description
Location
State TN
County Putnam
Area Putnam Co Nw, Tn
Zoning Res
Rooms
Basement Full, Slab, Block, Brick, Walk-Out Access, Finished
Kitchen Dishwasher, Gas Oven, Electric Oven, Refrigerator, Gas Range, Electric Range, Microwave, Range Hood
Interior
Interior Features New Floor Covering, New Paint, Jet Tub, Ceiling Fan(s), Smoke Detector, Garage Door Opener, Walk-In Closet(s), Cable
Hot Water Gas
Heating Natural Gas, Electric, Central
Cooling Central Air
Fireplaces Type One, Gas Log
Laundry Main Level, In Basement
Exterior
Exterior Feature Paved Streets, Concrete Driveway, Lighting
Garage Spaces 4.0
Waterfront Description None
Roof Type Shingle
Building
Lot Description Trees
Water Public

Find out why customers are choosing LPT Realty to meet their real estate needs



