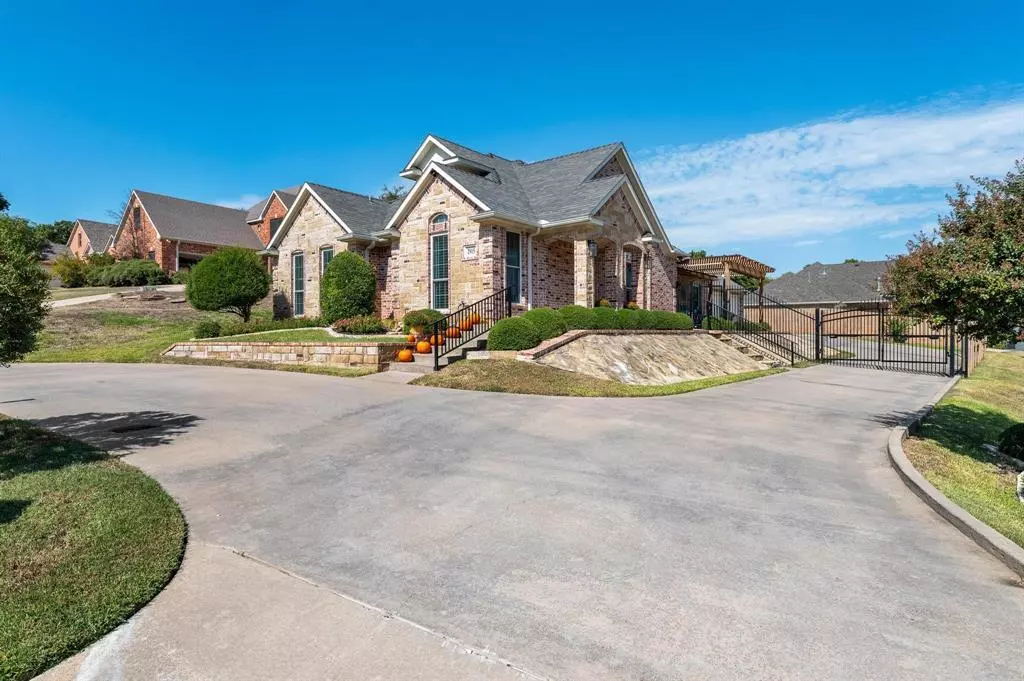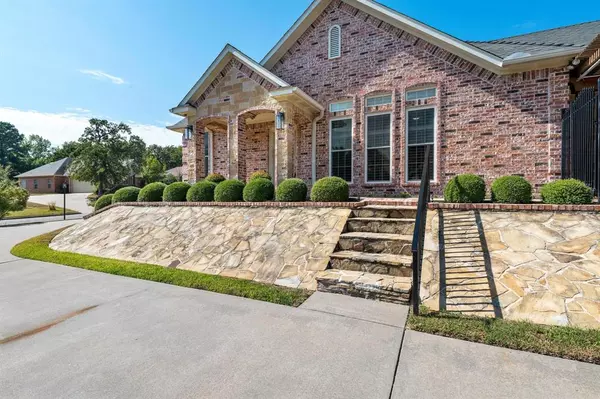
3 Beds
3 Baths
1,746 SqFt
3 Beds
3 Baths
1,746 SqFt
OPEN HOUSE
Sat Nov 09, 11:00am - 2:00pm
Sun Nov 10, 1:00pm - 3:00pm
Key Details
Property Type Single Family Home
Sub Type Single Family Residence
Listing Status Active
Purchase Type For Sale
Square Footage 1,746 sqft
Price per Sqft $226
Subdivision Greenwood Village
MLS Listing ID 20754975
Style Traditional
Bedrooms 3
Full Baths 3
HOA Y/N None
Year Built 2004
Lot Size 0.310 Acres
Acres 0.31
Property Description
Location
State TX
County Grayson
Direction Take Hwy 75N to Crawford exit. Take right on Crawford and then right onto Lillis. Turn left (east) on Village Circle. House is on the north side. Sign in yard.
Rooms
Dining Room 1
Interior
Interior Features Cable TV Available, Central Vacuum, Decorative Lighting, Dry Bar, Granite Counters, High Speed Internet Available, Kitchen Island, Open Floorplan, Pantry, Sound System Wiring, Walk-In Closet(s)
Heating Central, Natural Gas
Cooling Ceiling Fan(s), Central Air, Electric
Flooring Luxury Vinyl Plank
Fireplaces Number 1
Fireplaces Type Blower Fan, Gas Logs, Living Room
Appliance Dishwasher, Disposal, Electric Cooktop, Microwave
Heat Source Central, Natural Gas
Laundry Electric Dryer Hookup, Utility Room, Full Size W/D Area, Washer Hookup
Exterior
Garage Spaces 3.0
Fence Wrought Iron
Utilities Available Cable Available, City Sewer, City Water, Concrete, Curbs, Electricity Available, Electricity Connected, Individual Gas Meter, Overhead Utilities
Roof Type Composition
Parking Type Circular Driveway, Driveway, Epoxy Flooring, Garage, Garage Door Opener, Garage Faces Side, Oversized
Total Parking Spaces 3
Garage Yes
Building
Lot Description Interior Lot
Story One
Foundation Slab
Level or Stories One
Structure Type Rock/Stone
Schools
Elementary Schools Hyde Park
Middle Schools Henry Scott
High Schools Denison
School District Denison Isd
Others
Ownership Billy and Leigh Ann Jones
Acceptable Financing Cash, Conventional, FHA, VA Loan
Listing Terms Cash, Conventional, FHA, VA Loan


Find out why customers are choosing LPT Realty to meet their real estate needs






