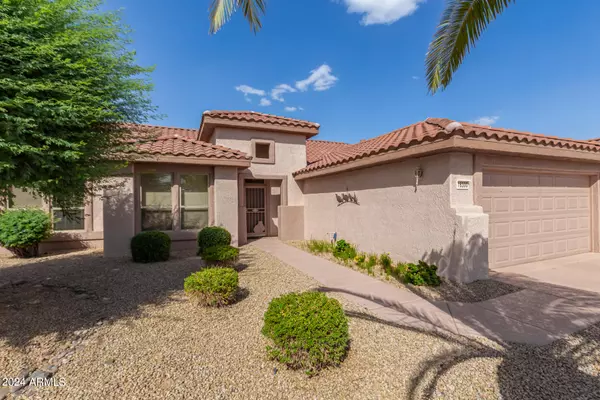
3 Beds
2 Baths
1,873 SqFt
3 Beds
2 Baths
1,873 SqFt
Key Details
Property Type Single Family Home
Sub Type Single Family - Detached
Listing Status Active Under Contract
Purchase Type For Sale
Square Footage 1,873 sqft
Price per Sqft $298
Subdivision Sun City Grand-Blue Sky
MLS Listing ID 6766946
Style Ranch
Bedrooms 3
HOA Fees $1,860/ann
HOA Y/N Yes
Originating Board Arizona Regional Multiple Listing Service (ARMLS)
Year Built 1998
Annual Tax Amount $3,104
Tax Year 2023
Lot Size 8,274 Sqft
Acres 0.19
Property Description
Location
State AZ
County Maricopa
Community Sun City Grand-Blue Sky
Direction From Bell Road, North onto Sunrise Blvd, East on Goldwater Canyon Dr, Right onto W Arroyo Vista Ln., Left onto N Las Rocas Way, Right onto W Boulder Ct.
Rooms
Den/Bedroom Plus 3
Separate Den/Office N
Interior
Interior Features Eat-in Kitchen, 9+ Flat Ceilings, No Interior Steps, Pantry, 3/4 Bath Master Bdrm, High Speed Internet
Heating Natural Gas
Cooling Refrigeration, Ceiling Fan(s)
Flooring Carpet, Tile
Fireplaces Number No Fireplace
Fireplaces Type None
Fireplace No
Window Features Dual Pane
SPA None
Exterior
Exterior Feature Covered Patio(s), Patio, Built-in Barbecue
Garage Electric Door Opener
Garage Spaces 2.0
Garage Description 2.0
Fence None
Pool None
Community Features Pickleball Court(s), Community Spa Htd, Community Spa, Community Pool Htd, Community Pool, Golf, Tennis Court(s), Biking/Walking Path, Clubhouse, Fitness Center
Amenities Available Management, Rental OK (See Rmks), RV Parking
Waterfront No
View Mountain(s)
Roof Type Tile
Accessibility Accessible Door 32in+ Wide, Zero-Grade Entry, Bath Raised Toilet, Accessible Hallway(s)
Parking Type Electric Door Opener
Private Pool No
Building
Lot Description Desert Back, Desert Front, On Golf Course, Auto Timer H2O Front, Auto Timer H2O Back
Story 1
Builder Name Del Webb
Sewer Public Sewer
Water Pvt Water Company
Architectural Style Ranch
Structure Type Covered Patio(s),Patio,Built-in Barbecue
Schools
Elementary Schools Adult
Middle Schools Adult
High Schools Adult
School District Dysart Unified District
Others
HOA Name The Grand
HOA Fee Include Maintenance Grounds
Senior Community Yes
Tax ID 232-34-554
Ownership Fee Simple
Acceptable Financing Conventional, FHA, VA Loan
Horse Property N
Listing Terms Conventional, FHA, VA Loan
Special Listing Condition Age Restricted (See Remarks)

Copyright 2024 Arizona Regional Multiple Listing Service, Inc. All rights reserved.

Find out why customers are choosing LPT Realty to meet their real estate needs






