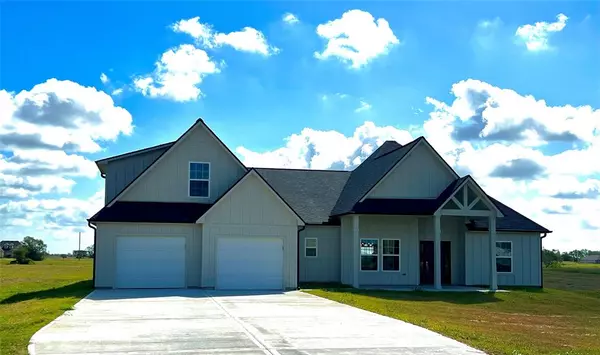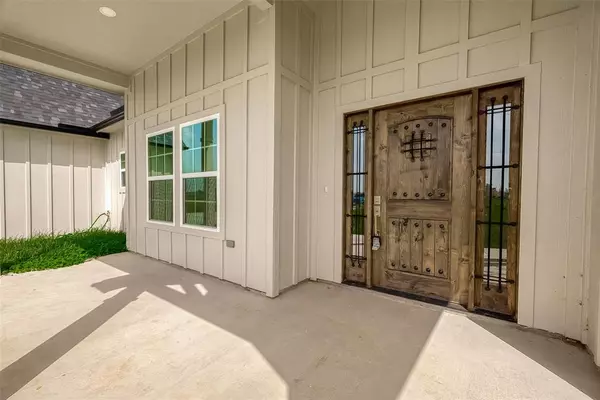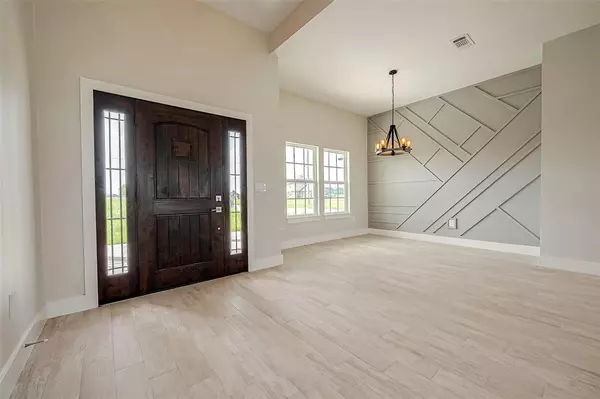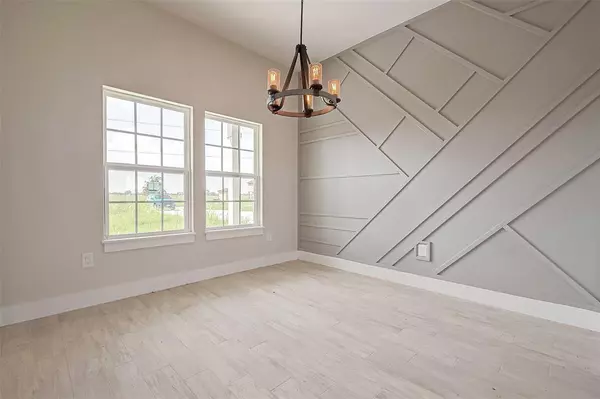4 Beds
3 Baths
2,540 SqFt
4 Beds
3 Baths
2,540 SqFt
Key Details
Property Type Single Family Home
Listing Status Active
Purchase Type For Sale
Square Footage 2,540 sqft
Price per Sqft $199
Subdivision Bar X Ranch
MLS Listing ID 41351500
Style Traditional
Bedrooms 4
Full Baths 3
HOA Fees $400/ann
HOA Y/N 1
Year Built 2024
Annual Tax Amount $5,967
Tax Year 2024
Lot Size 0.980 Acres
Acres 0.98
Property Description
Location
State TX
County Brazoria
Area Angleton
Interior
Interior Features Dry Bar, Fire/Smoke Alarm, High Ceiling, Prewired for Alarm System, Split Level
Heating Central Gas
Cooling Central Electric
Flooring Carpet, Tile
Exterior
Exterior Feature Back Yard, Covered Patio/Deck, Exterior Gas Connection, Outdoor Kitchen, Subdivision Tennis Court
Parking Features Attached Garage
Garage Spaces 2.0
Garage Description Additional Parking, Double-Wide Driveway
Roof Type Composition
Street Surface Asphalt
Private Pool No
Building
Lot Description Cleared, Subdivision Lot
Dwelling Type Free Standing
Story 2
Foundation Slab
Lot Size Range 1/2 Up to 1 Acre
Builder Name Elbihi Homes
Sewer Septic Tank
Water Well
Structure Type Cement Board
New Construction Yes
Schools
Elementary Schools Westside Elementary School (Angleton)
Middle Schools Angleton Middle School
High Schools Angleton High School
School District 5 - Angleton
Others
HOA Fee Include Clubhouse,Other,Recreational Facilities
Senior Community No
Restrictions Deed Restrictions
Tax ID 1537-0042-000
Energy Description Attic Vents,Ceiling Fans,Digital Program Thermostat,High-Efficiency HVAC,Insulation - Blown Fiberglass,Storm Windows
Acceptable Financing Cash Sale, Conventional, FHA, USDA Loan, VA
Tax Rate 1.5304
Disclosures Other Disclosures
Listing Terms Cash Sale, Conventional, FHA, USDA Loan, VA
Financing Cash Sale,Conventional,FHA,USDA Loan,VA
Special Listing Condition Other Disclosures

Learn More About LPT Realty







