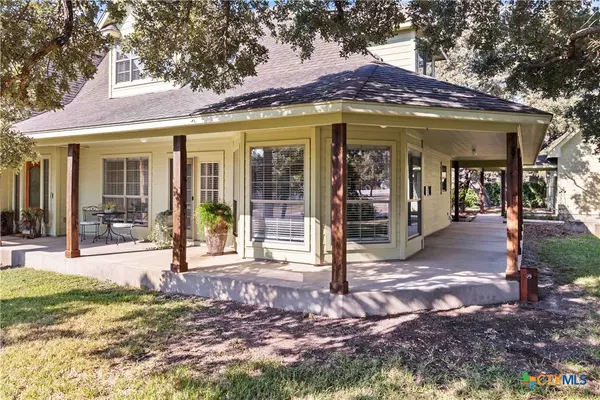
5 Beds
4 Baths
3,244 SqFt
5 Beds
4 Baths
3,244 SqFt
Key Details
Property Type Single Family Home
Sub Type Single Family Residence
Listing Status Active
Purchase Type For Sale
Square Footage 3,244 sqft
Price per Sqft $277
MLS Listing ID 559726
Style Hill Country,Traditional
Bedrooms 5
Full Baths 4
Construction Status Resale
HOA Y/N No
Year Built 2004
Lot Size 0.530 Acres
Acres 0.53
Property Description
SITUATED ON OVER A HALF-ACRE-CORNER LOT, UNDER THE CANOPY OF MAJESTIC LIVE OAK TREES WITH A WRAPAROUND PORCH OF YOUR DREAMS. TWO-CAR GARAGE & A DETACHED GARAGE APARTMENT WITH TWO ACCESS ENTRY POINTS & SPACE TO COMFORTABLY PARK 4 CARS. THE GARAGE APARTMENT HAS ONE FULL BATHROOM, A LOWER LIVING SPACE AND AN EXPANSIVE LIVING SPACE & BEDROOM ON THE UPPER LEVEL.
THE KITCHEN STEALS THE SHOW WITH OVERSIZED BAY WINDOWS ALLOWING AMPLE NATURAL LIGHT TO ENERGIZE THE SPACE & THE WINDOWS ALIGN PERFECTLY TO GAZE AT THE ANCIENT LIVE OAK TREE IN THE FRONT LAWN. THE PRIMARY BEDROOM, ALONG WITH A SECONDARY BEDROOM & FULL BATHROOM, ARE ON THE LOWER LEVEL. A CUSTOM-BUILT, SCREENED-IN PORCH RUNS ALONG THE BACK OF THE HOME & A SEGMENT CONVERTS TO A GREENHOUSE. IN ADDITION TO CENTRAL HEATING, ENJOY A WOOD-BURNING STOVE FOR WINTER NIGHTS. A LIMESTONE WALL IN THE LIVING AREA ADDS CHARM & DIMENSION. AT THE TOP OF THE STAIRCASE ARE BEAUTIFUL NATURAL WOOD BUILT-INS & A DESK NOOK. TWO SPACIOUS BEDROOMS WITH A JACK-AND-JILL BATHROOM ARE ON THE UPPER LEVEL. THERE IS EASY ATTIC ACCESS WITH A PLATFORM FOR MORE STORAGE.
THE RENOVATED SPARKLING POOL IS GATED FOR SAFETY & OFFERS PRIVACY FOR SUNBATHING AND RELAXING.
THIS HOME IS TUCKED AWAY AND OFFERS A FEELING OF PEACE AND COMFORT WHILE ALSO ALLOWING QUICK ACCESS TO IH-35 AND IS JUST 13 MILES TO S. AUSTIN, 18 MILES TO WIMBERLEY, 27 MILES TO NEW BRAUNFELS AND 58 MILES TO SAN ANTONIO.
HOMES IN THIS NEIGHBORHOOD (ESCPEICALLY WITH ALL THE AMENITIES THIS HOME HAS TO OFFER!) RARELY HIT THE MARKET.
BE SURE TO WATCH THE VIDEO OF THIS HOME ON YOUTUBE! https://youtu.be/l5OGAR8MzyQ?si=CXZ2PWQkQVfzvf2g
Location
State TX
County Hays
Rooms
Ensuite Laundry Washer Hookup, Electric Dryer Hookup, Gas Dryer Hookup, Main Level, Lower Level, Laundry Room
Interior
Interior Features Attic, Bookcases, Ceiling Fan(s), Dining Area, Separate/Formal Dining Room, Double Vanity, Entrance Foyer, High Ceilings, Laminate Counters, Primary Downstairs, Living/Dining Room, MultipleDining Areas, Main Level Primary, Open Floorplan, Recessed Lighting, See Remarks, Storage, Shower Only, Separate Shower, Smart Thermostat, Wired for Data
Laundry Location Washer Hookup,Electric Dryer Hookup,Gas Dryer Hookup,Main Level,Lower Level,Laundry Room
Heating Central, Heat Pump, Natural Gas, Other, See Remarks, Wood Stove
Cooling Central Air, Electric
Flooring Carpet, Concrete, Laminate, Painted/Stained
Fireplaces Type Den, Family Room, Free Standing, Wood Burning
Fireplace Yes
Appliance Dryer, Dishwasher, Gas Cooktop, Disposal, Gas Range, Gas Water Heater, Microwave, Range Hood, Washer, Some Gas Appliances, Range, Water Softener Owned
Laundry Washer Hookup, Electric Dryer Hookup, Gas Dryer Hookup, Main Level, Lower Level, Laundry Room
Exterior
Exterior Feature Covered Patio, Enclosed Porch, Porch, Private Yard
Garage Spaces 4.0
Garage Description 4.0
Fence Back Yard, Gate, Wood, Wrought Iron
Pool Fenced, In Ground, Outdoor Pool, Private
Community Features None, Curbs
Utilities Available Cable Available, Electricity Available, Natural Gas Connected, High Speed Internet Available, Water Available
Waterfront No
View Y/N No
Water Access Desc Public
View None, Pool
Roof Type Composition,Shingle
Porch Covered, Patio, Porch, Screened
Private Pool Yes
Building
Story 2
Entry Level Two
Foundation Slab
Sewer Public Sewer
Water Public
Architectural Style Hill Country, Traditional
Level or Stories Two
Additional Building Garage Apartment, Greenhouse
Construction Status Resale
Schools
School District Hays Cisd
Others
Tax ID R14795
Security Features Prewired,Smoke Detector(s)
Acceptable Financing Cash, Conventional, FHA, VA Loan
Listing Terms Cash, Conventional, FHA, VA Loan


Find out why customers are choosing LPT Realty to meet their real estate needs






