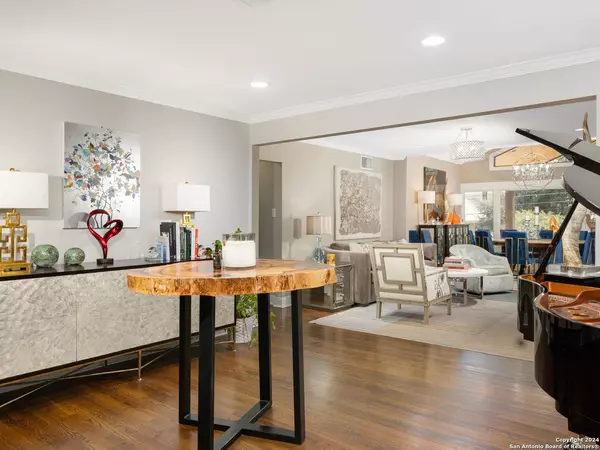4 Beds
4 Baths
3,112 SqFt
4 Beds
4 Baths
3,112 SqFt
Key Details
Property Type Single Family Home
Sub Type Single Residential
Listing Status Active
Purchase Type For Sale
Square Footage 3,112 sqft
Price per Sqft $457
Subdivision Terrell Hills
MLS Listing ID 1814362
Style One Story,Traditional
Bedrooms 4
Full Baths 3
Half Baths 1
Construction Status Pre-Owned
Year Built 1951
Annual Tax Amount $18,577
Tax Year 2024
Lot Size 0.330 Acres
Property Description
Location
State TX
County Bexar
Area 1300
Rooms
Master Bathroom Main Level 12X6 Tub/Shower Separate, Double Vanity
Master Bedroom Main Level 14X17 DownStairs, Walk-In Closet, Full Bath
Bedroom 2 Main Level 11X13
Bedroom 3 Main Level 11X13
Bedroom 4 Main Level 14X12
Dining Room Main Level 22X13
Kitchen Main Level 12X10
Family Room Main Level 14X14
Interior
Heating Central
Cooling Two Central
Flooring Ceramic Tile, Wood
Inclusions Ceiling Fans, Washer Connection, Dryer Connection, Cook Top, Built-In Oven, Microwave Oven, Stove/Range, Refrigerator, Disposal, Dishwasher
Heat Source Natural Gas
Exterior
Exterior Feature Covered Patio, Bar-B-Que Pit/Grill, Deck/Balcony, Privacy Fence, Sprinkler System, Has Gutters, Mature Trees, Outdoor Kitchen
Parking Features Two Car Garage, Attached
Pool In Ground Pool, Hot Tub, Pool is Heated
Amenities Available None
Roof Type Composition
Private Pool Y
Building
Lot Description 1/4 - 1/2 Acre
Sewer Sewer System
Water Water System
Construction Status Pre-Owned
Schools
Elementary Schools Woodridge
Middle Schools Alamo Heights
High Schools Alamo Heights
School District Alamo Heights I.S.D.
Others
Acceptable Financing Conventional, Cash
Listing Terms Conventional, Cash
Learn More About LPT Realty







