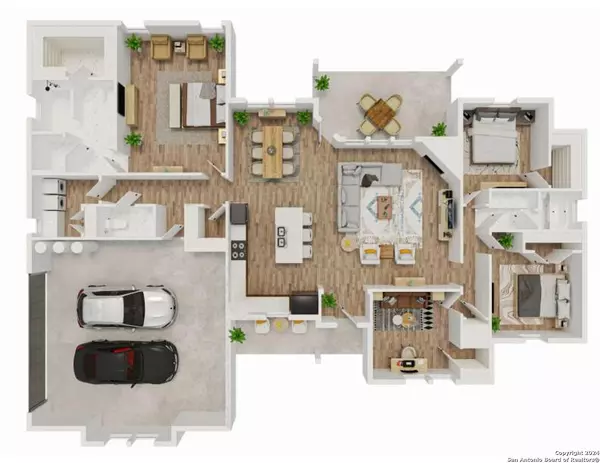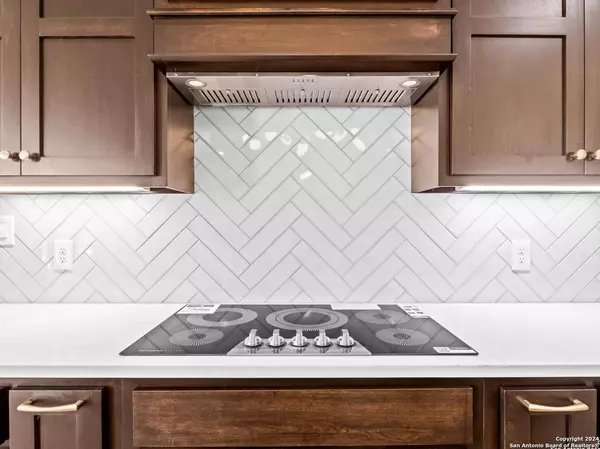4 Beds
3 Baths
2,085 SqFt
4 Beds
3 Baths
2,085 SqFt
Key Details
Property Type Single Family Home
Sub Type Single Residential
Listing Status Active
Purchase Type For Sale
Square Footage 2,085 sqft
Price per Sqft $296
Subdivision Mystic Shores
MLS Listing ID 1816028
Style One Story,Contemporary,Texas Hill Country
Bedrooms 4
Full Baths 2
Half Baths 1
Construction Status New
HOA Fees $370/ann
Year Built 2024
Annual Tax Amount $1,440
Tax Year 2023
Lot Size 1.000 Acres
Lot Dimensions 130' x 343'
Property Description
Location
State TX
County Comal
Area 2607
Rooms
Master Bathroom Main Level 12X11 Shower Only
Master Bedroom Main Level 14X19 Walk-In Closet, Ceiling Fan, Full Bath
Bedroom 2 Main Level 11X11
Bedroom 3 Main Level 11X11
Bedroom 4 Main Level 11X11
Dining Room Main Level 12X12
Kitchen Main Level 16X12
Family Room Main Level 19X18
Interior
Heating Central, Heat Pump
Cooling One Central
Flooring Ceramic Tile
Inclusions Ceiling Fans, Washer Connection, Dryer Connection, Cook Top, Built-In Oven, Microwave Oven, Disposal, Dishwasher, Ice Maker Connection, Vent Fan, Electric Water Heater, Garage Door Opener, Plumb for Water Softener, Smooth Cooktop, Custom Cabinets, Private Garbage Service
Heat Source Electric
Exterior
Exterior Feature Patio Slab, Covered Patio
Parking Features Two Car Garage
Pool None
Amenities Available Waterfront Access, Pool, Park/Playground, Sports Court, Bike Trails, BBQ/Grill, Lake/River Park
Roof Type Composition
Private Pool N
Building
Lot Description County VIew
Foundation Slab
Sewer Septic, Aerobic Septic
Water Water System
Construction Status New
Schools
Elementary Schools Rebecca Creek
Middle Schools Mountain Valley
High Schools Canyon Lake
School District Comal
Others
Acceptable Financing Conventional, FHA, VA, Cash, USDA
Listing Terms Conventional, FHA, VA, Cash, USDA
Learn More About LPT Realty







