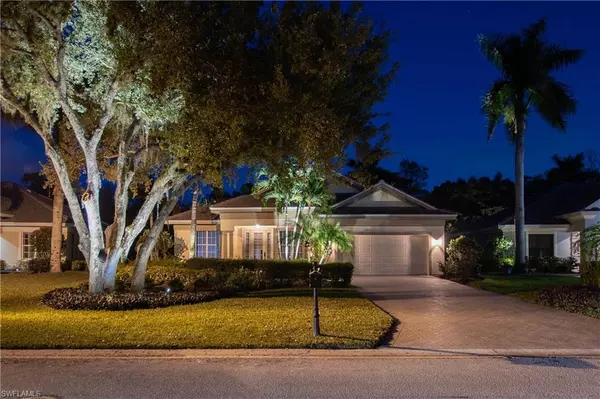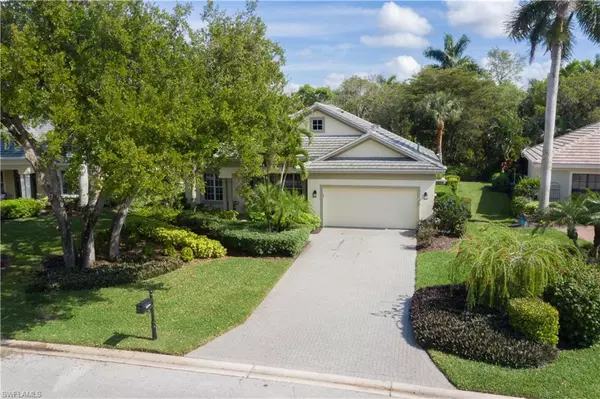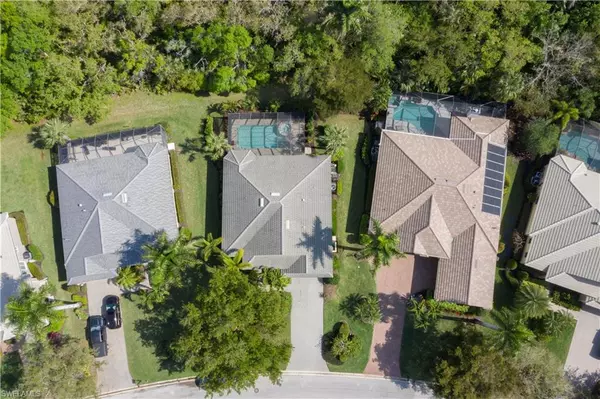3 Beds
2 Baths
1,993 SqFt
3 Beds
2 Baths
1,993 SqFt
Key Details
Property Type Single Family Home
Sub Type Single Family Residence
Listing Status Active
Purchase Type For Sale
Square Footage 1,993 sqft
Price per Sqft $317
Subdivision Shady Bend
MLS Listing ID 224082420
Style See Remarks
Bedrooms 3
Full Baths 2
HOA Fees $725/qua
HOA Y/N Yes
Originating Board Florida Gulf Coast
Year Built 2005
Annual Tax Amount $5,488
Tax Year 2023
Lot Size 0.259 Acres
Acres 0.259
Property Description
Location
State FL
County Lee
Area Fe04 - East Fort Myers Area
Zoning MPD
Direction Verandah is 2 miles east of I75 on Palm Beach Blvd (exit 141). Gate guard will provide directions to the house. Reatlors, show your drivers licenses and business card.
Rooms
Dining Room Eat-in Kitchen, Formal
Kitchen Pantry
Interior
Interior Features Split Bedrooms, Great Room, Den - Study, Family Room, Bar, Built-In Cabinets, Entrance Foyer, Pantry, Tray Ceiling(s), Walk-In Closet(s)
Heating Central Electric
Cooling Ceiling Fan(s), Central Electric
Flooring Carpet, Tile, Vinyl
Window Features Single Hung,Sliding,Shutters - Manual,Window Coverings
Appliance Dishwasher, Disposal, Dryer, Microwave, Pot Filler, Range, Refrigerator, Wall Oven, Washer
Laundry Inside
Exterior
Exterior Feature Sprinkler Auto, Water Display
Garage Spaces 2.0
Pool Community Lap Pool, In Ground, Electric Heat
Community Features Golf Non Equity, Bike And Jog Path, Bocce Court, Cabana, Clubhouse, Park, Pool, Dog Park, Fitness Center, Fitness Center Attended, Golf, Internet Access, Pickleball, Playground, Private Membership, Putting Green, Restaurant, Street Lights, Tennis Court(s), Gated, Golf Course, Tennis
Utilities Available Underground Utilities, Natural Gas Connected, Cable Available
Waterfront Description None
View Y/N Yes
View Landscaped Area, Preserve
Roof Type Tile
Street Surface Paved
Porch Screened Lanai/Porch
Garage Yes
Private Pool Yes
Building
Lot Description Regular
Faces Verandah is 2 miles east of I75 on Palm Beach Blvd (exit 141). Gate guard will provide directions to the house. Reatlors, show your drivers licenses and business card.
Story 1
Sewer Central
Water Central
Architectural Style See Remarks
Level or Stories 1 Story/Ranch
Structure Type Concrete Block,Stucco
New Construction No
Others
HOA Fee Include Cable TV,Golf Course,Internet,Maintenance Grounds,Legal/Accounting,Manager,Security,Street Lights
Tax ID 31-43-26-04-0000B.0340
Ownership Single Family
Security Features Security System,Smoke Detector(s),Smoke Detectors
Acceptable Financing Buyer Finance/Cash
Listing Terms Buyer Finance/Cash
Learn More About LPT Realty







