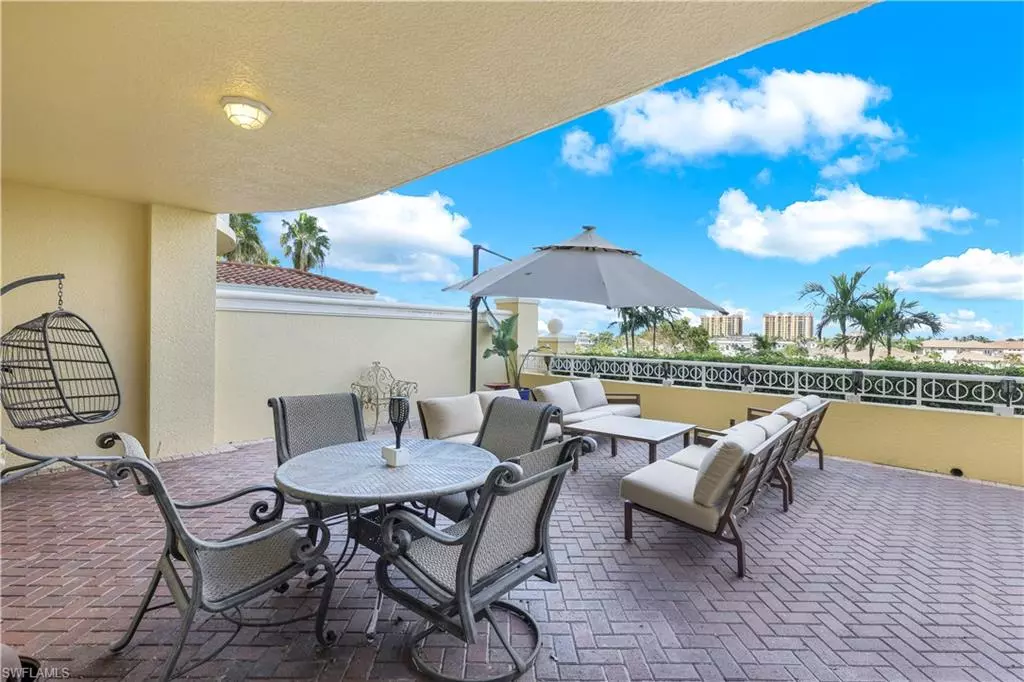
3 Beds
4 Baths
2,801 SqFt
3 Beds
4 Baths
2,801 SqFt
Key Details
Property Type Condo
Sub Type High Rise (8+)
Listing Status Active
Purchase Type For Sale
Square Footage 2,801 sqft
Price per Sqft $303
Subdivision Tarpon Landings
MLS Listing ID 224080861
Bedrooms 3
Full Baths 3
Half Baths 1
Condo Fees $1,450/mo
HOA Y/N Yes
Originating Board Florida Gulf Coast
Year Built 2007
Annual Tax Amount $7,907
Tax Year 2023
Property Description
Location
State FL
County Lee
Area Cc21 - Cape Coral Unit 3, 30, 44, 6
Zoning R3W
Direction The middle tower!
Rooms
Dining Room Breakfast Room, Eat-in Kitchen, Formal
Ensuite Laundry Washer/Dryer Hookup, Inside, Sink
Interior
Interior Features Elevator, Split Bedrooms, Den - Study, Bar, Built-In Cabinets, Wired for Data, Closet Cabinets, Coffered Ceiling(s), Entrance Foyer, Multi Phone Lines, Pantry, Tray Ceiling(s), Walk-In Closet(s), Wet Bar
Laundry Location Washer/Dryer Hookup,Inside,Sink
Heating Central Electric
Cooling Ceiling Fan(s), Central Electric, Humidity Control
Flooring Tile
Window Features Double Hung,Impact Resistant,Sliding,Impact Resistant Windows
Appliance Electric Cooktop, Dishwasher, Disposal, Dryer, Freezer, Microwave, Range, Refrigerator/Freezer, Self Cleaning Oven, Wall Oven, Washer
Laundry Washer/Dryer Hookup, Inside, Sink
Exterior
Exterior Feature Captain's Walk, Dock Lease, Elec Avail at dock, Jet Ski Lift, Water Avail at Dock, Balcony, Courtyard, Privacy Wall, Sprinkler Auto
Garage Spaces 2.0
Pool Community Lap Pool
Community Features BBQ - Picnic, Bike And Jog Path, Bike Storage, Billiards, Clubhouse, Pool, Community Room, Community Spa/Hot tub, Fitness Center, Fishing, Internet Access, Library, Marina, Playground, Restaurant, Sauna, Shopping, Sidewalks, Street Lights, Tennis Court(s), Trash Chute, Vehicle Wash Area, Boating, Gated, Tennis
Utilities Available Underground Utilities, Cable Available
Waterfront Yes
Waterfront Description Basin,Canal Front,Intersecting Canal,Lake Front,River Front,Seawall
View Y/N Yes
View Basin, Canal, Gulf, Intersecting Canal, Landscaped Area, River, Water, Water Feature
Roof Type Built-Up or Flat,Metal
Porch Open Porch/Lanai, Screened Lanai/Porch, Patio
Parking Type Electric Vehicle Charging, Garage Door Opener, Detached
Garage Yes
Private Pool No
Building
Lot Description Cul-De-Sac
Faces The middle tower!
Sewer Assessment Paid, Central
Water Assessment Paid, Central
Structure Type Concrete Block,Piling,Concrete,Stucco
New Construction No
Others
HOA Fee Include Cable TV,Insurance,Internet,Irrigation Water,Maintenance Grounds,Legal/Accounting,Manager,Pest Control Exterior,Pest Control Interior,Rec Facilities,Repairs,Reserve,Security,Sewer,Street Lights,Street Maintenance,Trash,Water
Tax ID 22-45-23-C4-00802.0104
Ownership Condo
Security Features Smoke Detector(s),Fire Sprinkler System,Smoke Detectors
Acceptable Financing Agreement For Deed, Buyer Finance/Cash
Listing Terms Agreement For Deed, Buyer Finance/Cash

Find out why customers are choosing LPT Realty to meet their real estate needs






