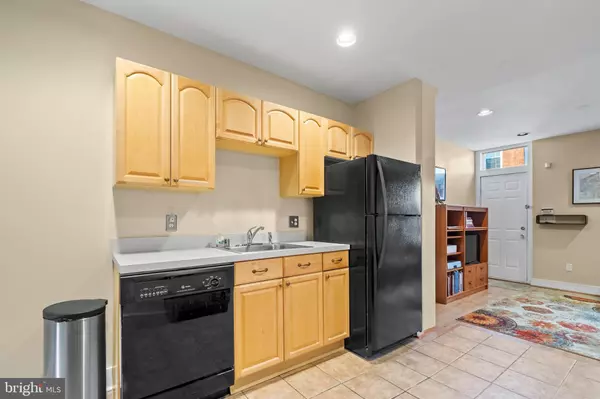
1 Bed
2 Baths
624 SqFt
1 Bed
2 Baths
624 SqFt
Key Details
Property Type Townhouse
Sub Type Interior Row/Townhouse
Listing Status Active
Purchase Type For Sale
Square Footage 624 sqft
Price per Sqft $318
Subdivision Butchers Hill
MLS Listing ID MDBA2143062
Style Other
Bedrooms 1
Full Baths 1
Half Baths 1
HOA Y/N N
Abv Grd Liv Area 624
Originating Board BRIGHT
Year Built 1920
Annual Tax Amount $4,268
Tax Year 2024
Lot Size 871 Sqft
Acres 0.02
Property Description
Location
State MD
County Baltimore City
Zoning R-8
Direction North
Rooms
Basement Connecting Stairway, Unfinished
Interior
Interior Features Combination Kitchen/Living, Built-Ins
Hot Water Natural Gas
Heating Forced Air
Cooling Central A/C
Flooring Ceramic Tile, Laminate Plank
Inclusions Refrigerator, Microwave, Stove, Dishwasher, Garbage Disposal, Washer, Dryer, Ceiling Fan, Screens, Shades/Blinds, Storm Door, Entertainment Center (if desired).
Equipment Dishwasher, Disposal, Microwave, Oven/Range - Gas, Refrigerator, Washer/Dryer Stacked, Water Heater
Fireplace N
Appliance Dishwasher, Disposal, Microwave, Oven/Range - Gas, Refrigerator, Washer/Dryer Stacked, Water Heater
Heat Source Natural Gas
Laundry Main Floor
Exterior
Exterior Feature Enclosed, Patio(s)
Fence Rear
Utilities Available Cable TV Available
Waterfront N
Water Access N
Accessibility None
Porch Enclosed, Patio(s)
Parking Type On Street
Garage N
Building
Story 2
Foundation Brick/Mortar
Sewer Public Septic, Public Sewer
Water Public
Architectural Style Other
Level or Stories 2
Additional Building Above Grade, Below Grade
Structure Type 9'+ Ceilings
New Construction N
Schools
School District Baltimore City Public Schools
Others
Pets Allowed Y
Senior Community No
Tax ID 0306121722 063
Ownership Fee Simple
SqFt Source Estimated
Acceptable Financing Cash, Conventional, FHA, FNMA, VA
Horse Property N
Listing Terms Cash, Conventional, FHA, FNMA, VA
Financing Cash,Conventional,FHA,FNMA,VA
Special Listing Condition Standard
Pets Description No Pet Restrictions


Find out why customers are choosing LPT Realty to meet their real estate needs






