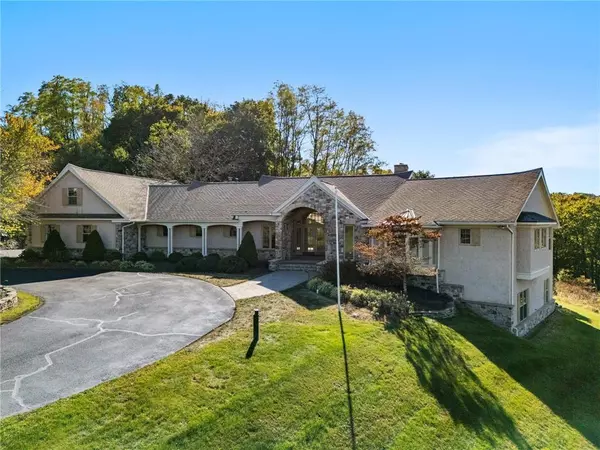
3 Beds
3 Baths
5,192 SqFt
3 Beds
3 Baths
5,192 SqFt
Key Details
Property Type Single Family Home
Sub Type Detached
Listing Status Active
Purchase Type For Sale
Square Footage 5,192 sqft
Price per Sqft $187
Subdivision Grist Mill
MLS Listing ID 746732
Style Craftsman,Raised Ranch
Bedrooms 3
Full Baths 2
Half Baths 1
Abv Grd Liv Area 3,192
Year Built 1994
Annual Tax Amount $9,992
Lot Size 3.981 Acres
Property Description
Location
State PA
County Lehigh
Area North Whitehall
Rooms
Basement Full, Outside Entrance, Partially Finished, Poured Concrete, Sump Pit/Pump, Walk-Out
Interior
Interior Features Attic Storage, Cathedral Ceilings, Cedar Closets, Center Island, Den/Office, Extended Family Qtrs, Family Room Basement, Family Room First Level, Family Room Lower Level, Foyer, Laundry First, Recreation Room, Utility/Mud Room, Vaulted Ceilings, Walk-in Closet(s), Wet Bar, Whirlpool/Jetted Tub
Hot Water Electric
Heating Fireplace Insert, Forced Air, Heat Pump, Oil, Zoned Heat
Cooling Central AC, Geothermal, Zoned Cooling
Flooring Ceramic Tile, Hardwood, Tile, Wall-to-Wall Carpet
Fireplaces Type Family Room, Living Room
Inclusions Central Vacuum, Dishwasher, Disposal, Electric Garage Door, Microwave, Refrigerator, Washer/Dryer, Water Softener Own, Water Treatment Own
Exterior
Exterior Feature Covered Porch, Deck
Garage Attached, Off & On Street
Pool Covered Porch, Deck
Building
Story 1.0
Sewer Septic
Water Well
New Construction No
Schools
School District Parkland
Others
Financing Cash,Conventional
Special Listing Condition Not Applicable

Find out why customers are choosing LPT Realty to meet their real estate needs






