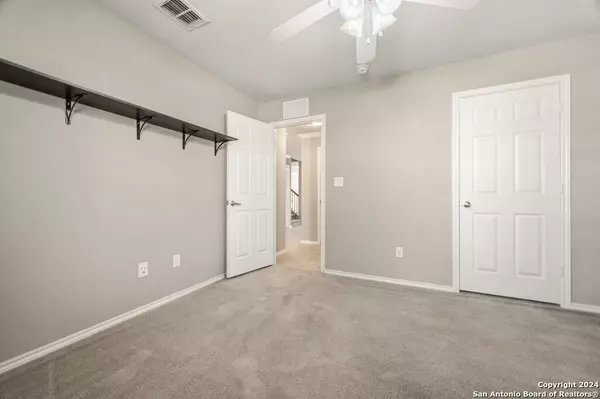
5 Beds
3 Baths
2,749 SqFt
5 Beds
3 Baths
2,749 SqFt
Key Details
Property Type Single Family Home
Sub Type Single Residential
Listing Status Active
Purchase Type For Sale
Square Footage 2,749 sqft
Price per Sqft $130
Subdivision Cimarron Trail
MLS Listing ID 1815385
Style Two Story
Bedrooms 5
Full Baths 3
Construction Status Pre-Owned
HOA Fees $151/mo
Year Built 2017
Annual Tax Amount $7,590
Tax Year 2024
Lot Size 6,838 Sqft
Property Description
Location
State TX
County Bexar
Area 1600
Rooms
Master Bathroom Main Level 8X5 Shower Only, Double Vanity
Master Bedroom Main Level 15X12 DownStairs, Walk-In Closet, Ceiling Fan, Full Bath
Bedroom 2 Main Level 12X12
Bedroom 3 2nd Level 10X12
Bedroom 4 2nd Level 15X12
Bedroom 5 2nd Level 10X12
Living Room Main Level 19X14
Dining Room Main Level 9X13
Kitchen Main Level 12X10
Interior
Heating Central
Cooling One Central
Flooring Carpeting, Ceramic Tile
Inclusions Ceiling Fans, Washer Connection, Dryer Connection, Microwave Oven, Stove/Range, Gas Cooking, Refrigerator, Disposal, Dishwasher, Ice Maker Connection, Water Softener (owned), Gas Water Heater, Garage Door Opener, Solid Counter Tops, City Garbage service
Heat Source Natural Gas
Exterior
Exterior Feature Patio Slab, Covered Patio, Deck/Balcony, Privacy Fence, Mature Trees
Garage Two Car Garage, Attached
Pool None
Amenities Available None
Waterfront No
Roof Type Composition
Private Pool N
Building
Lot Description Corner
Foundation Slab
Sewer Sewer System
Water Water System
Construction Status Pre-Owned
Schools
Elementary Schools Salinas
Middle Schools Kitty Hawk
High Schools Veterans Memorial
School District Judson
Others
Acceptable Financing Conventional, FHA, VA, Cash
Listing Terms Conventional, FHA, VA, Cash

Find out why customers are choosing LPT Realty to meet their real estate needs






