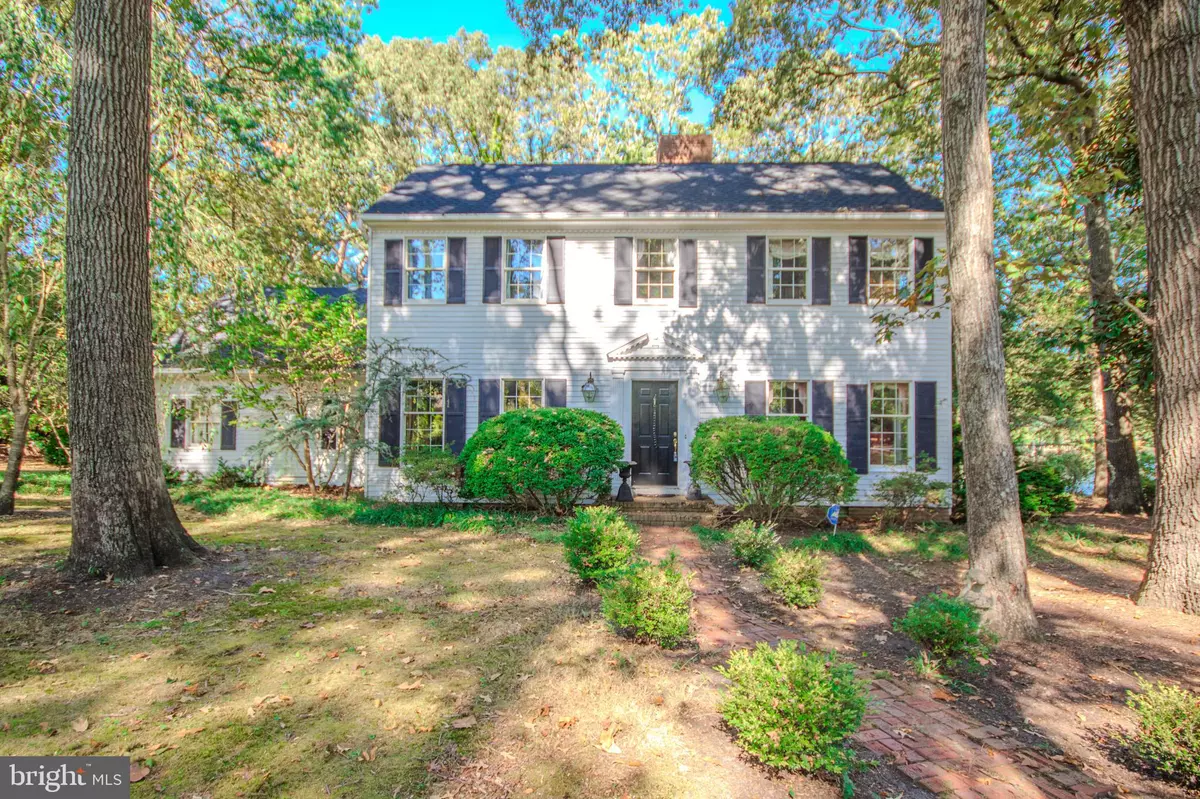
3 Beds
3 Baths
2,298 SqFt
3 Beds
3 Baths
2,298 SqFt
Key Details
Property Type Single Family Home
Sub Type Detached
Listing Status Under Contract
Purchase Type For Sale
Square Footage 2,298 sqft
Price per Sqft $152
Subdivision Pine Knoll Terrace
MLS Listing ID MDWC2015452
Style Colonial
Bedrooms 3
Full Baths 2
Half Baths 1
HOA Y/N N
Abv Grd Liv Area 2,298
Originating Board BRIGHT
Year Built 1970
Annual Tax Amount $2,470
Tax Year 2024
Lot Size 0.499 Acres
Acres 0.5
Lot Dimensions 0.00 x 0.00
Property Description
Location
State MD
County Wicomico
Area Wicomico Northwest (23-01)
Zoning R20
Rooms
Other Rooms Living Room, Dining Room, Kitchen, Family Room, Foyer, Laundry, Half Bath
Interior
Interior Features Floor Plan - Traditional, Primary Bath(s), Window Treatments, Wood Floors, Dining Area, Attic, Built-Ins, Ceiling Fan(s), Crown Moldings, Formal/Separate Dining Room, Upgraded Countertops, Wainscotting
Hot Water Electric
Heating Forced Air
Cooling Central A/C
Flooring Hardwood, Carpet
Fireplaces Number 2
Fireplaces Type Brick, Mantel(s), Wood, Gas/Propane
Equipment Cooktop, Dishwasher, Dryer, Oven - Wall, Washer, Microwave, Stainless Steel Appliances, Refrigerator, Water Heater
Fireplace Y
Window Features Wood Frame
Appliance Cooktop, Dishwasher, Dryer, Oven - Wall, Washer, Microwave, Stainless Steel Appliances, Refrigerator, Water Heater
Heat Source Natural Gas
Laundry Has Laundry, Main Floor
Exterior
Garage Garage - Side Entry, Garage Door Opener
Garage Spaces 7.0
Utilities Available Natural Gas Available
Waterfront Y
Waterfront Description Boat/Launch Ramp - Public
Water Access Y
Water Access Desc Fishing Allowed,Canoe/Kayak
View Pond, Water
Roof Type Architectural Shingle
Accessibility None
Parking Type Attached Garage, Driveway, Off Street
Attached Garage 1
Total Parking Spaces 7
Garage Y
Building
Lot Description Cul-de-sac, Partly Wooded, Private
Story 2
Foundation Block, Crawl Space
Sewer Applied for Permit, Septic Exists
Water Well
Architectural Style Colonial
Level or Stories 2
Additional Building Above Grade, Below Grade
New Construction N
Schools
Elementary Schools West Salisbury
Middle Schools Wicomico
High Schools Wicomico
School District Wicomico County Public Schools
Others
Senior Community No
Tax ID 2305035279
Ownership Fee Simple
SqFt Source Assessor
Acceptable Financing Conventional, Cash
Listing Terms Conventional, Cash
Financing Conventional,Cash
Special Listing Condition Standard


Find out why customers are choosing LPT Realty to meet their real estate needs






