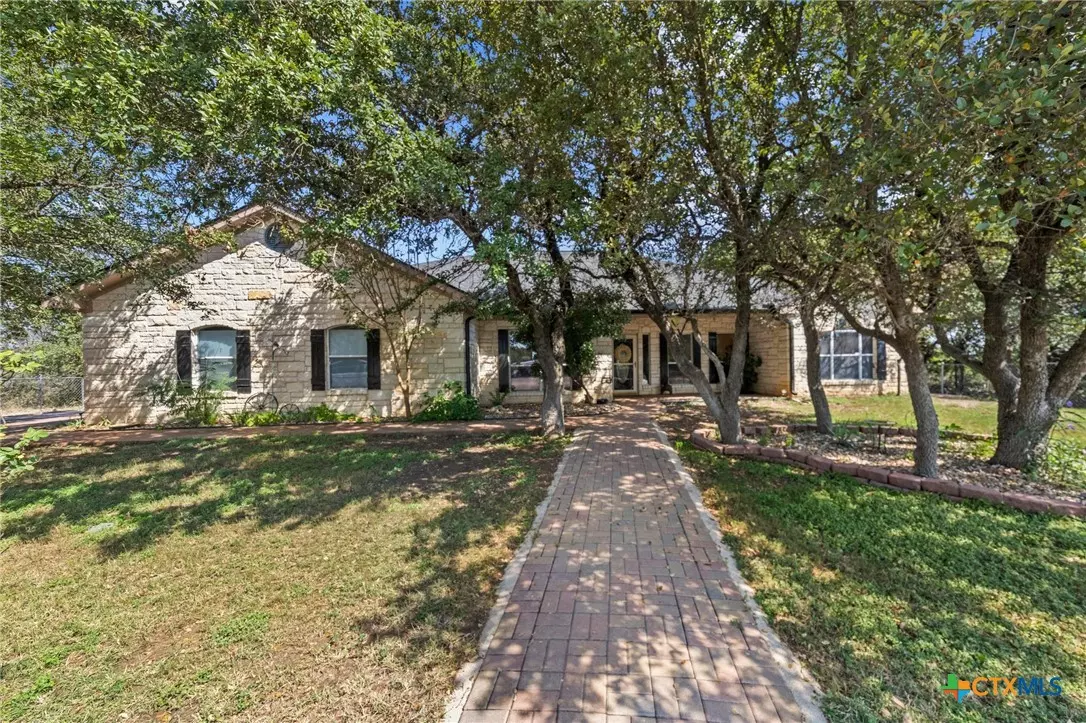4 Beds
2 Baths
2,323 SqFt
4 Beds
2 Baths
2,323 SqFt
Key Details
Property Type Single Family Home
Sub Type Single Family Residence
Listing Status Active
Purchase Type For Sale
Square Footage 2,323 sqft
Price per Sqft $333
Subdivision Hill Country Ranches Unit Two
MLS Listing ID 559327
Style Traditional
Bedrooms 4
Full Baths 2
Construction Status Resale
HOA Fees $400/ann
HOA Y/N Yes
Year Built 2005
Lot Size 10.020 Acres
Acres 10.02
Property Description
Spread over 2323 square feet, the interior showcases a split floor plan with four well-appointed bedrooms, including a luxurious bedroom suite complete with a large walk-in closet and an indulgent jacuzzi tub.
Culinary enthusiasts will delight in the grand kitchen, outfitted with granite countertops and powered by recently updated stainless steel appliances. The ambiance is enhanced by tray ceilings and recessed lighting, creating a warm, inviting glow throughout the space.
Outdoors, the property continues to impress with its custom gated entry, fully fenced expanses that are ready for livestock with minimal restrictions and a current AG exemption. Bring your tractor, RV, or equipment and secure your investment with the spacious metal barn. The commitment to eco-friendly living is exemplified by the tankless water heater and a new roof installed in 2024.
Entertainment and relaxation are just a few steps away, whether you’re taking a dip in the in-ground swimming pool, installed three years prior, or enjoying the quiet solitude among mature oak trees and mountain laurel.
This home offers privacy, ample parking, and the perfect venue to host your next family gathering. Schedule a showing today to view this hilltop beauty!
Location
State TX
County Lampasas
Direction Southwest
Interior
Interior Features All Bedrooms Down, Ceiling Fan(s), Dining Area, Separate/Formal Dining Room, Double Vanity, Home Office, Jetted Tub, MultipleDining Areas, Open Floorplan, Split Bedrooms, Separate Shower, Walk-In Closet(s), Breakfast Bar, Custom Cabinets, Eat-in Kitchen, Granite Counters, Kitchen/Family Room Combo, Kitchen/Dining Combo, Pantry, Solid Surface Counters, Walk-In Pantry
Heating Central, Electric, Fireplace(s), Propane
Cooling Central Air, Electric, 1 Unit
Flooring Carpet, Concrete, Wood
Fireplaces Number 1
Fireplaces Type Living Room
Fireplace Yes
Appliance Dishwasher, Gas Range, Tankless Water Heater, Some Gas Appliances, Microwave, Range
Laundry Inside, Main Level
Exterior
Exterior Feature Outdoor Grill, Porch, Rain Gutters, Propane Tank - Owned
Parking Features Attached, Circular Driveway, Garage, Oversized, RV Garage, RV Access/Parking, Unpaved
Garage Spaces 2.0
Carport Spaces 3
Garage Description 2.0
Fence Barbed Wire, Chain Link
Pool Fenced, In Ground, Private
Utilities Available Electricity Available, Propane
Water Access Desc Community/Coop
View Creek/Stream, Seasonal View
Roof Type Composition,Shingle
Porch Covered, Porch
Private Pool Yes
Building
Faces Southwest
Story 1
Entry Level One
Foundation Slab
Sewer Not Connected (at lot), Public Sewer, Septic Tank
Water Community/Coop
Architectural Style Traditional
Level or Stories One
Additional Building Outbuilding, Shed(s), Barn(s)
Construction Status Resale
Schools
School District Lampasas Isd
Others
HOA Name Hill Country Ranches POA
HOA Fee Include Other,See Remarks
Tax ID 4185
Acceptable Financing Cash, Conventional, FHA, VA Loan
Listing Terms Cash, Conventional, FHA, VA Loan

Learn More About LPT Realty







