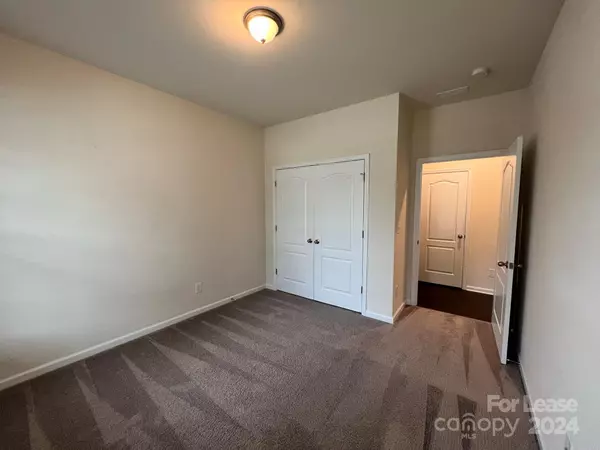
4 Beds
3 Baths
2,538 SqFt
4 Beds
3 Baths
2,538 SqFt
Key Details
Property Type Single Family Home
Sub Type Single Family Residence
Listing Status Active
Purchase Type For Rent
Square Footage 2,538 sqft
Subdivision Parkmont
MLS Listing ID 4188665
Bedrooms 4
Full Baths 3
Abv Grd Liv Area 2,538
Year Built 2018
Lot Size 8,712 Sqft
Acres 0.2
Property Description
Location
State NC
County Iredell
Rooms
Main Level Bedrooms 2
Main Level Bedroom(s)
Main Level Bathroom-Full
Main Level Dining Area
Main Level Great Room
Main Level Kitchen
Main Level Laundry
Main Level Office
Main Level Primary Bedroom
Main Level Bathroom-Full
Upper Level Bed/Bonus
Upper Level Bedroom(s)
Upper Level Bathroom-Full
Interior
Interior Features Built-in Features, Kitchen Island, Pantry, Walk-In Closet(s)
Heating Forced Air, Natural Gas
Cooling Central Air
Fireplaces Type Gas Log, Great Room
Furnishings Unfurnished
Fireplace true
Appliance Dishwasher, Gas Oven, Gas Range, Gas Water Heater, Microwave, Refrigerator, Washer/Dryer
Exterior
Garage Spaces 2.0
Community Features Playground, Sidewalks
Parking Type Driveway, Attached Garage
Garage true
Building
Sewer Public Sewer
Water City
Level or Stories Two
Schools
Elementary Schools Unspecified
Middle Schools Unspecified
High Schools Unspecified
Others
Senior Community false

Find out why customers are choosing LPT Realty to meet their real estate needs






