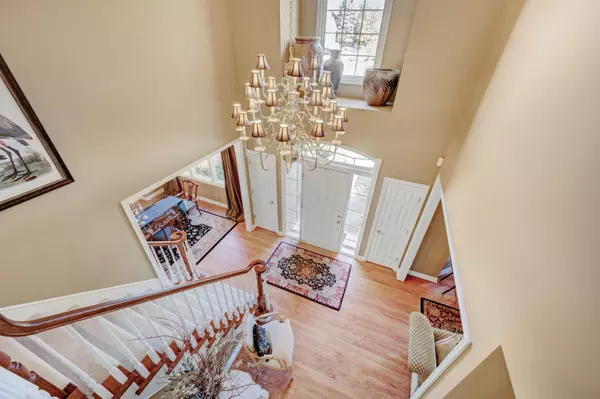
4 Beds
6 Baths
3,650 SqFt
4 Beds
6 Baths
3,650 SqFt
Key Details
Property Type Single Family Home
Sub Type Single Family
Listing Status Pending
Purchase Type For Sale
Square Footage 3,650 sqft
Price per Sqft $253
Subdivision Stony Creek Ridge No 1
MLS Listing ID 60345481
Style 2 Story
Bedrooms 4
Full Baths 4
Half Baths 2
Abv Grd Liv Area 3,650
Year Built 1998
Annual Tax Amount $8,851
Lot Size 0.450 Acres
Acres 0.45
Lot Dimensions 280 x 125 irregular
Property Description
Location
State MI
County Oakland
Area Rochester (63152)
Rooms
Basement Finished, Walk Out
Interior
Hot Water Gas
Heating Forced Air
Cooling Central A/C
Fireplaces Type Gas Fireplace, Grt Rm Fireplace
Appliance Dishwasher, Disposal, Dryer, Microwave, Range/Oven, Refrigerator, Washer
Exterior
Garage Attached Garage, Electric in Garage, Gar Door Opener
Garage Spaces 3.0
Waterfront No
Garage Yes
Building
Story 2 Story
Foundation Basement
Water Public Water
Architectural Style Traditional
Structure Type Brick,Cedar
Schools
School District Rochester Community School District
Others
HOA Fee Include Maintenance Grounds,Snow Removal
Ownership Private
Energy Description Natural Gas
Financing Cash,Conventional


Find out why customers are choosing LPT Realty to meet their real estate needs






