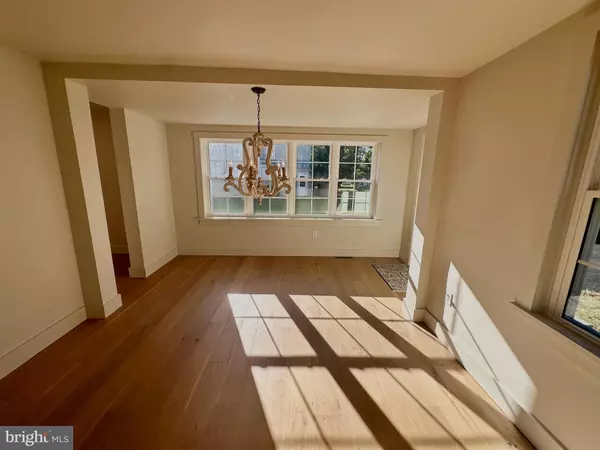
4 Beds
3 Baths
1,920 SqFt
4 Beds
3 Baths
1,920 SqFt
Key Details
Property Type Single Family Home
Sub Type Detached
Listing Status Pending
Purchase Type For Sale
Square Footage 1,920 sqft
Price per Sqft $208
Subdivision Bowmansville
MLS Listing ID PALA2058350
Style Farmhouse/National Folk
Bedrooms 4
Full Baths 3
HOA Y/N N
Abv Grd Liv Area 1,920
Originating Board BRIGHT
Year Built 1900
Annual Tax Amount $2,811
Tax Year 2024
Lot Size 0.300 Acres
Acres 0.3
Lot Dimensions 0.00 x 0.00
Property Description
Location
State PA
County Lancaster
Area Brecknock Twp (10504)
Zoning RESIDENTIAL
Rooms
Basement Full, Poured Concrete
Main Level Bedrooms 1
Interior
Interior Features Attic, Bathroom - Stall Shower, Breakfast Area, Ceiling Fan(s), Dining Area, Entry Level Bedroom, Floor Plan - Traditional, Formal/Separate Dining Room, Kitchen - Eat-In, Primary Bath(s), Recessed Lighting, Upgraded Countertops, Walk-in Closet(s), Wood Floors
Hot Water Electric
Heating Forced Air
Cooling Central A/C
Flooring Engineered Wood, Ceramic Tile, Partially Carpeted
Equipment Stainless Steel Appliances, Exhaust Fan, Oven/Range - Electric, Refrigerator, Dishwasher
Furnishings No
Fireplace N
Window Features Double Hung,Energy Efficient,Low-E,Replacement,Screens
Appliance Stainless Steel Appliances, Exhaust Fan, Oven/Range - Electric, Refrigerator, Dishwasher
Heat Source Propane - Leased
Laundry Main Floor, Hookup
Exterior
Garage Additional Storage Area, Garage - Front Entry, Oversized
Garage Spaces 9.0
Waterfront N
Water Access N
Roof Type Metal
Accessibility 2+ Access Exits, 32\"+ wide Doors
Parking Type Detached Garage, Driveway
Total Parking Spaces 9
Garage Y
Building
Story 2
Foundation Other
Sewer Public Sewer
Water Well
Architectural Style Farmhouse/National Folk
Level or Stories 2
Additional Building Above Grade, Below Grade
New Construction N
Schools
Middle Schools Garden Spot M.S.
High Schools Garden Spot
School District Eastern Lancaster County
Others
Senior Community No
Tax ID 040-88840-0-0000
Ownership Fee Simple
SqFt Source Assessor
Special Listing Condition Standard


Find out why customers are choosing LPT Realty to meet their real estate needs






