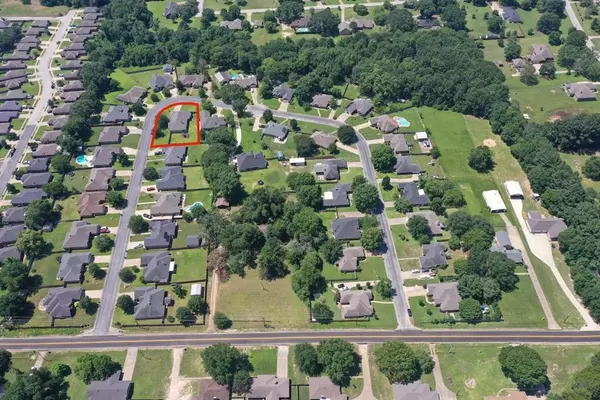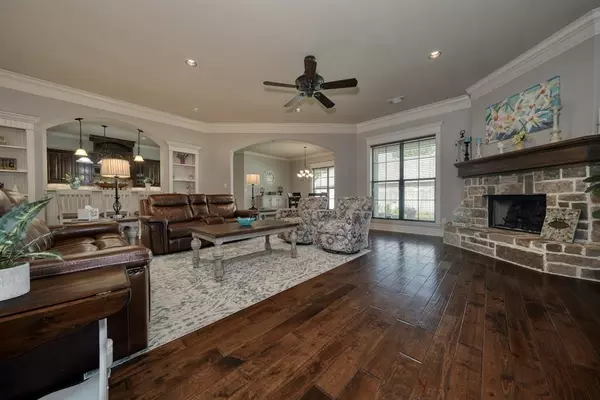
4 Beds
3 Baths
3,071 SqFt
4 Beds
3 Baths
3,071 SqFt
Key Details
Property Type Single Family Home
Sub Type Single Family Residence
Listing Status Active
Purchase Type For Sale
Square Footage 3,071 sqft
Price per Sqft $187
Subdivision Walnut Hill Village
MLS Listing ID 20748587
Style Traditional
Bedrooms 4
Full Baths 3
HOA Y/N None
Year Built 2010
Lot Size 0.409 Acres
Acres 0.409
Lot Dimensions 157.8x99.6x147x114.5
Property Description
Situated on a desirable corner lot, this home features four bedrooms, three bathrooms, and two spacious living areas. As you step inside, you are greeted by a foyer that leads into a living room with beautiful stone corner fireplace, creating a cozy atmosphere for gatherings.
Kitchen boasts sleek countertops, ample cabinetry, and functional layout ideal for cooking enthusiasts. Sunlit dining area offers warm space for family meals, complemented by spacious pantry.
Primary suite is true retreat, featuring generous walk-in closet and luxurious en-suite bathroom. Three additional bedrooms provide flexibility for guest rooms or office.
Outside, enjoy maintained yard enhances curb appeal. Located Walnut Hill Village, it is close to top rated schools and major highways.
Location
State TX
County Smith
Direction South on Hwy. 69 pass FM 346 to right on Walnut Hill. Follow Walnut Hill to the left and then left on Sandhill Lane, house on the right. Sign in yard.
Rooms
Dining Room 1
Interior
Interior Features Cable TV Available
Heating Central, Gas Jets
Cooling Central Air, Electric
Flooring Carpet, Tile, Wood
Fireplaces Number 1
Fireplaces Type Gas Starter, Wood Burning
Appliance Dishwasher, Disposal, Gas Oven, Microwave
Heat Source Central, Gas Jets
Exterior
Exterior Feature Covered Patio/Porch, Rain Gutters, Lighting
Garage Spaces 2.0
Fence Wood
Utilities Available All Weather Road, Curbs, Underground Utilities
Roof Type Composition
Parking Type Garage, Garage Faces Side
Total Parking Spaces 2
Garage Yes
Building
Lot Description Corner Lot, Subdivision
Story One
Foundation Slab
Level or Stories One
Structure Type Brick,Rock/Stone,Stucco
Schools
Elementary Schools Owens
Middle Schools Hubbard
High Schools Tyler Legacy
School District Tyler Isd
Others
Ownership See Offer Details
Acceptable Financing Cash, Conventional, FHA, USDA Loan, VA Loan
Listing Terms Cash, Conventional, FHA, USDA Loan, VA Loan


Find out why customers are choosing LPT Realty to meet their real estate needs






